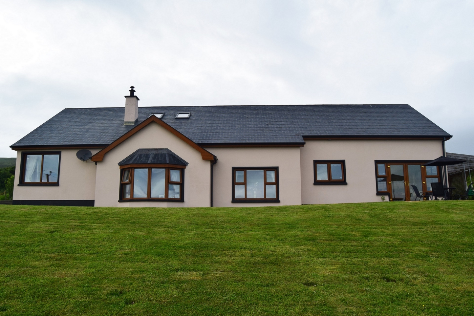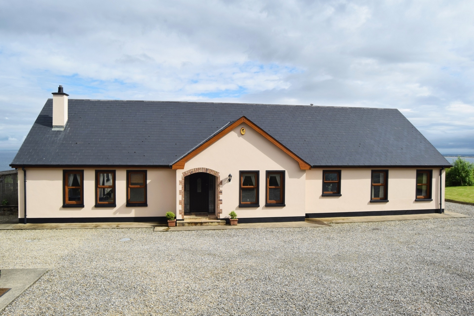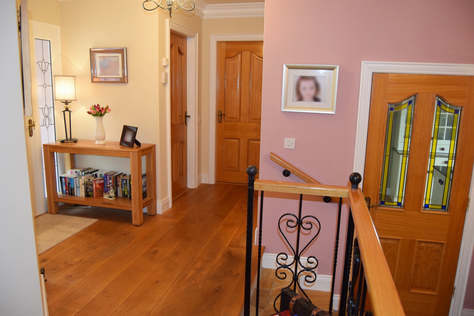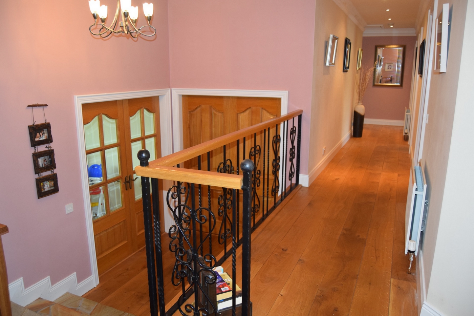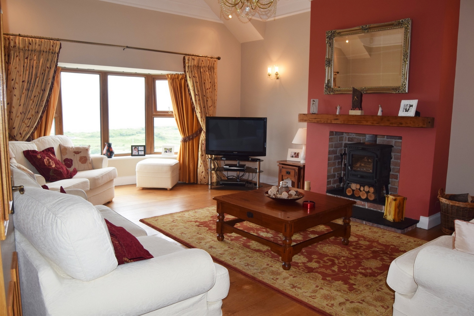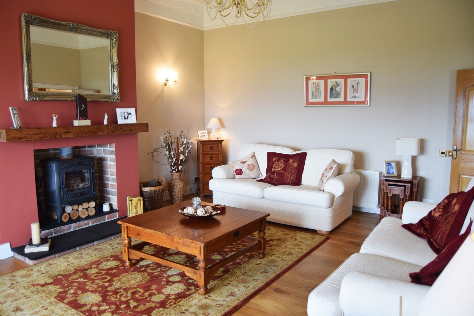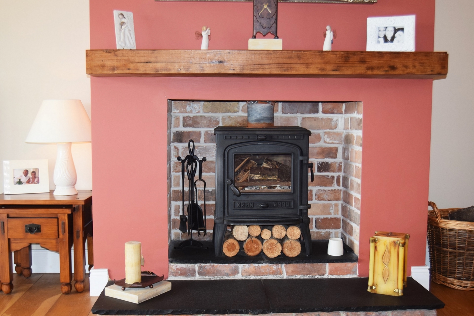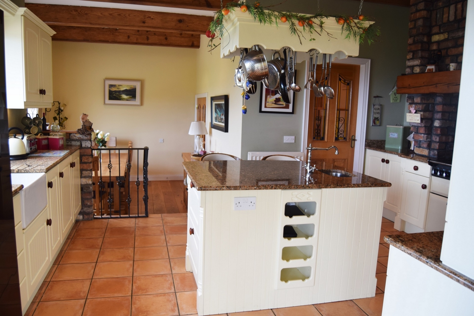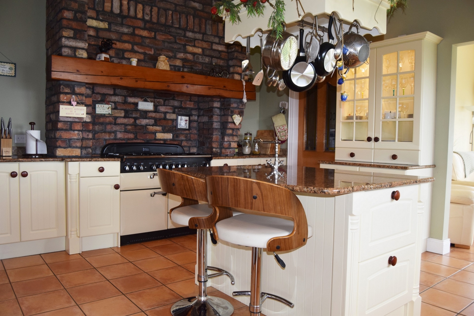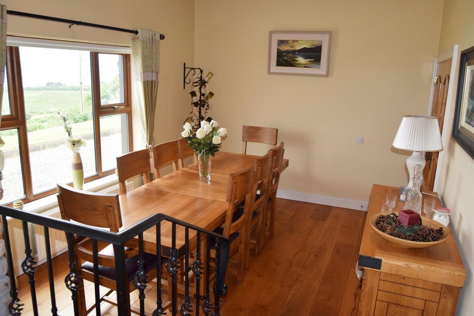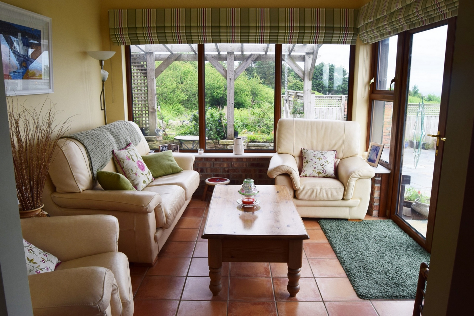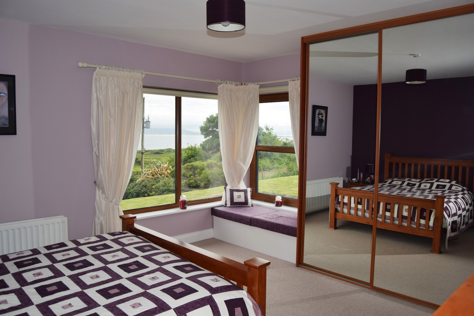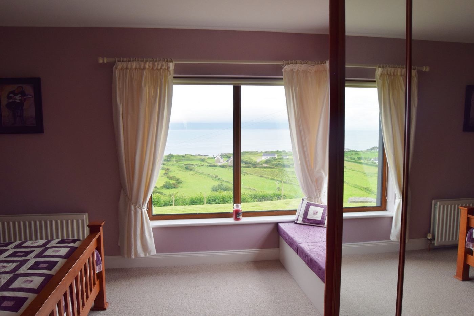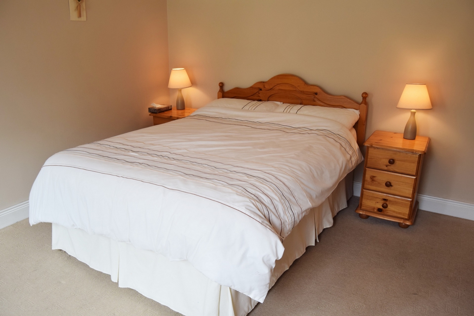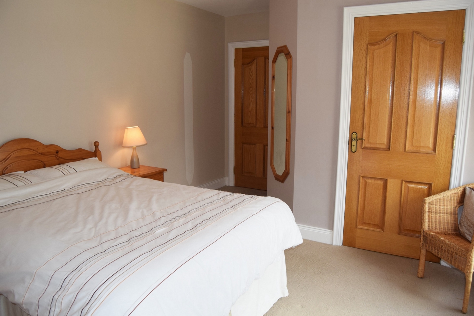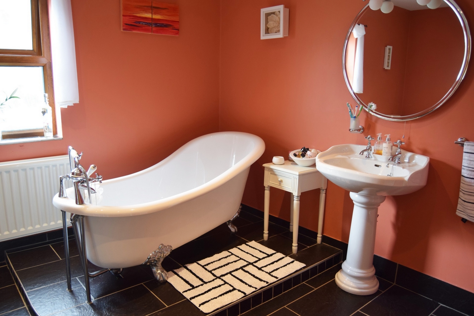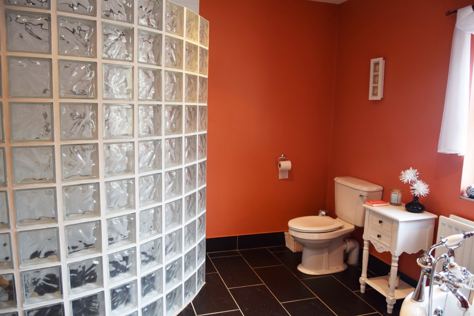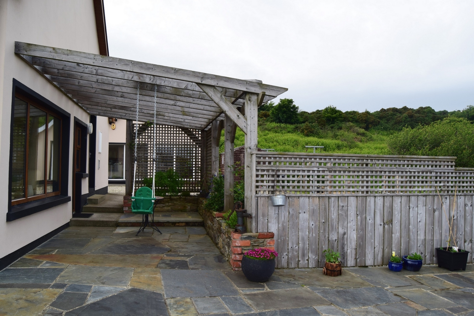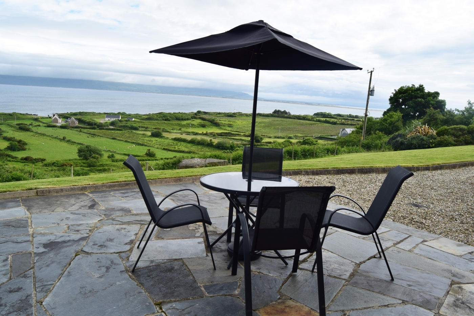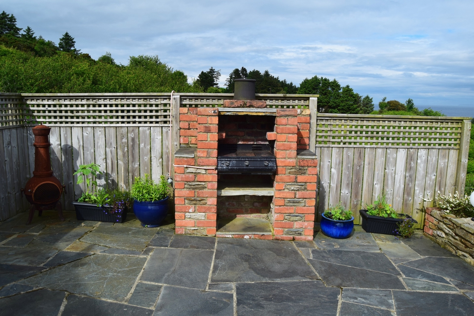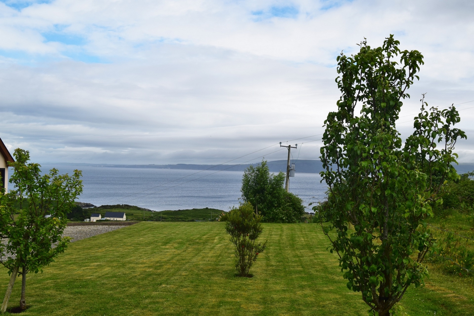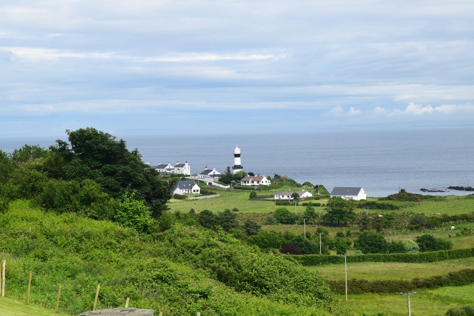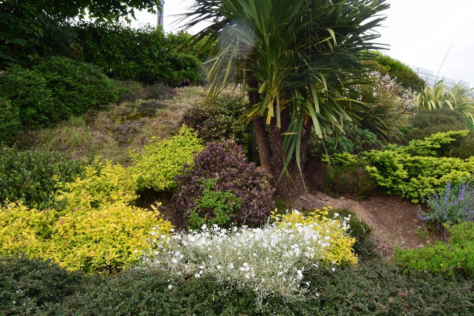Sold STC
5 Bedrooms
4 Bathrooms
3 Receptions
Price On Application
Donegal, Greencastle, F93 K2C4 - Price On Application
- Asking Price: Price on Application
- Set on approx 1 acre site
- Breath taking views over the ocean and the Antrim coast line
- Oil fired central heating with combi boiler
- uPVC double glazed windows and doors
- Carpets, curtains and blinds included in sale
- Security alarm installed
- Oak pannelled internal doors (except Mahogany vestible door)
Ground Floor | ||||
| Vestibule Porch | With tiled floor | |||
| Hallway | With dark wooden floor, ceiling cornicing, walk in cloak cupboard with tiled floor, tiled steps down to.. | |||
| Lounge | 21'5" x 15'6" (6.53m x 4.72m) (to widest points) Double doors, bay window, multi burn stove, slate hearth and oak wooden over mantle, 10' 11'' high feature ceiling with cornicing, wooden floor, wall lights | |||
| Kitchen | 16'4" x 12'9" (4.98m x 3.89m) Eye and low level units, dresser style unit with lighting, window pelmet with lighting, 'Belfast' sink set in granite, worktop with mixer tap, 'Rangemaster' 6 ring range set within a brick surround, centre island with stainless steel sink unit, wine rack, American style fridge/freezer, integrated dishwasher, reclaimed ceiling beams, recessed lighting, granite worktop with splashback, tiled floor, steps down to dining | |||
| Dining Room | 13'6" x 10'8" (4.11m x 3.25m) Double doors from hallway, oak wooden floor, reclaimed ceiling beams, recessed lighting | |||
| Sun Room | 11'8" x 10'8" (3.56m x 3.25m) Double patio doors, tiled floor | |||
| Utility Room | 11'7" x 5'6" (3.53m x 1.68m) Eye and low level units, larder cupboard, broom cupboard, single drainer stainless steel sink unit with mixer tap, plumbed for washing machine, space for tumble dryer, partly tiled walls, tiled floor | |||
| Bedroom 1 | 14'8" x 13'7" (4.47m x 4.14m) Corner window giving dual aspect, window seat, fitted with mirror slide robes | |||
| En-suite | Fully tiled walk in shower, wash hand basin set in vanity unit, WC, fully tiled walls, tiled floor, accessories, wall mirror, recessed lights | |||
| Bedroom 2 | 14'8" x 11'8" (4.47m x 3.56m) (to widest points) Walk in wardrobe with lights | |||
| Ensuite | Fully tiled walk in electric shower, wash hand basin set in vanity unit, WC, bath room accessries, wall mirror with light, heated towel raid, fully tiled walls, tiled floor, recessed lighting | |||
| Bedroom 3 | 14'4" x 12'6" (4.37m x 3.81m) (to widest points) | |||
| Bedroom 4 | 11'10" x 11'8" (3.61m x 3.56m) (to widest points) | |||
| Bathroom | 12'11" x 9'2" (3.94m x 2.79m) Free standing roll top bath with claw feet, wash hand basin and WC, fully tiled walk in shower with glass wall, recessed lighting, heated towel rail, tiled floor, bathroom accessories, wall mirror with lights | |||
| Attic | Slingsby ladder into 1000sq ft (approx) roofspace | |||
Exterior Features | ||||
| - | Rockery area to front enhanced with plants, shrubs and occasional trees | |||
| - | Approached by a sweeping stoned driveway with an abundance of parking | |||
| - | Garden to side and rear laid in lawn | |||
| - | Paved patio area enjoys stunning views | |||
| - | Raised flower beds | |||
| - | Outside lights and tap | |||
| - | Storage shed | |||
Annex (Originally double garage) | 20'10" x 21'0" (6.35m x 6.40m) (to widest points) | |||
| Ground Floor | | |||
| Open plan living and kitchen area | Eye and low level units, centre island, 1 1/2 bowl stainless steel sink unit with mixer tap, hob, oven and extractor fan, plumbed for washing machine, partly tiled walls, tiled floor, sliding patio door | |||
| Shower Room | Walk in shower with wiring for electric shower, wash hand basin & WC, tiled floor | |||
| Open thread staircase to first floor | | |||
First Floor | ||||
| Large Bedroom | 21'0" x 12'0" (6.40m x 3.66m) (to widest points) Wooden floor, Velux windows | |||
| | |
IMPORTANT NOTICE
Descriptions of the property are subjective and are used in good faith as an opinion and NOT as a statement of fact. Please make further specific enquires to ensure that our descriptions are likely to match any expectations you may have of the property. We have not tested any services, systems or appliances at this property. We strongly recommend that all the information we provide be verified by you on inspection, and by your Surveyor and Conveyancer.

