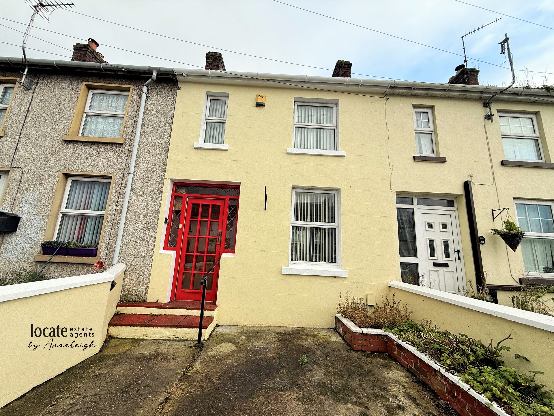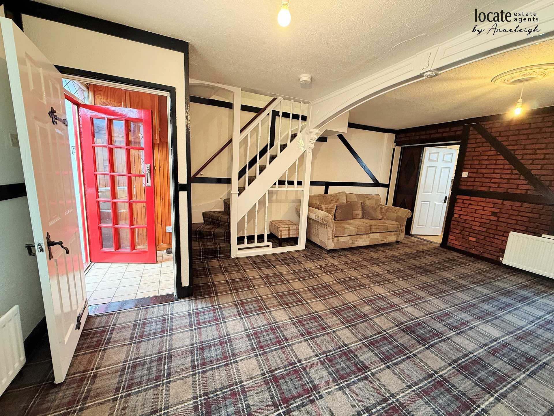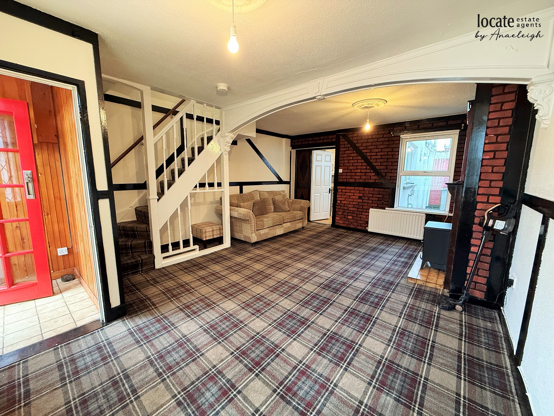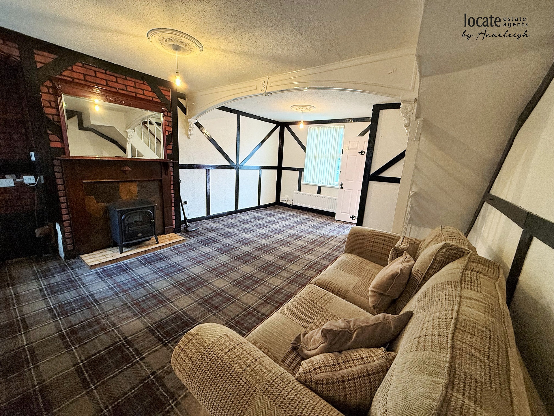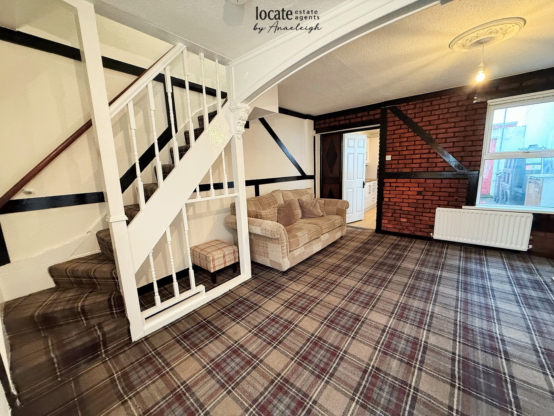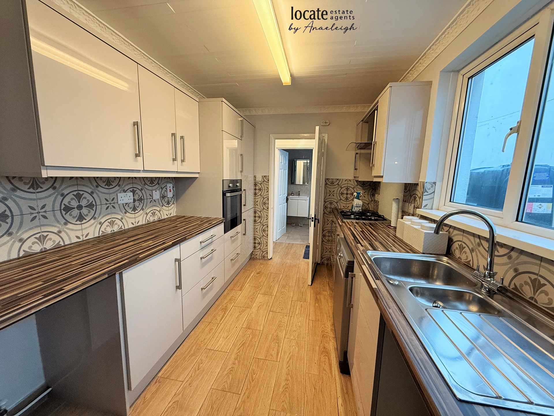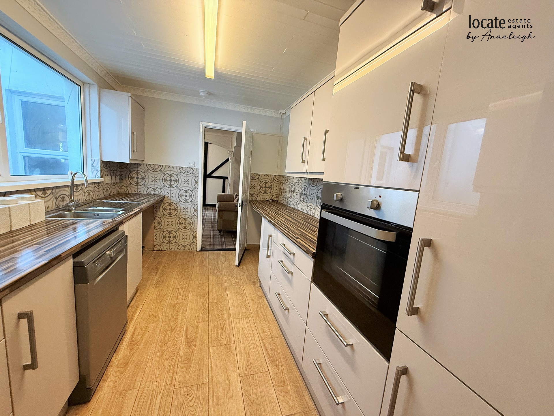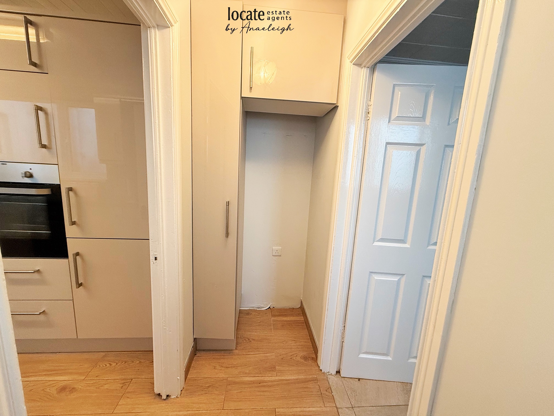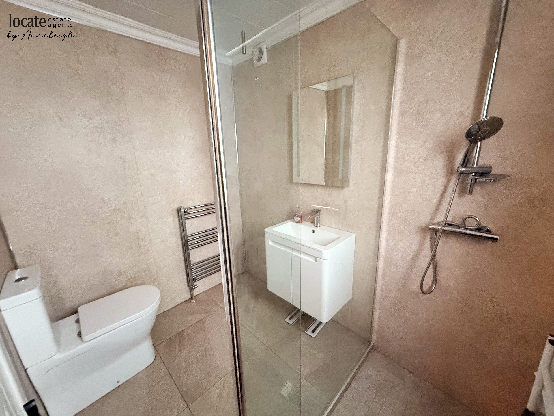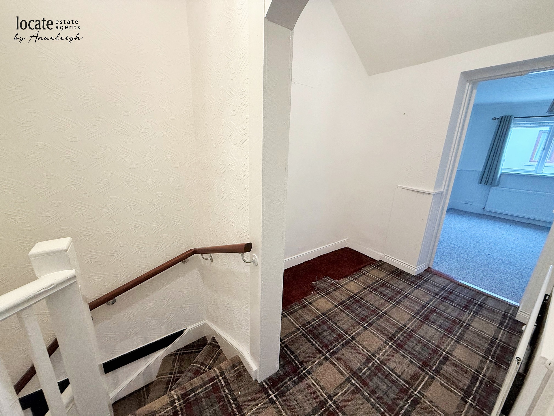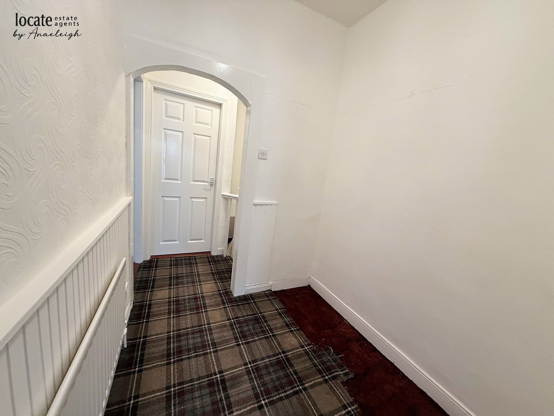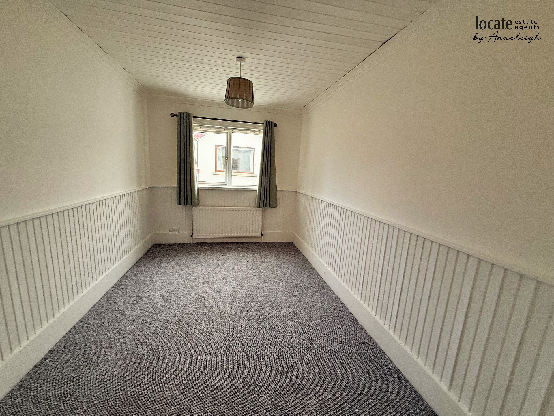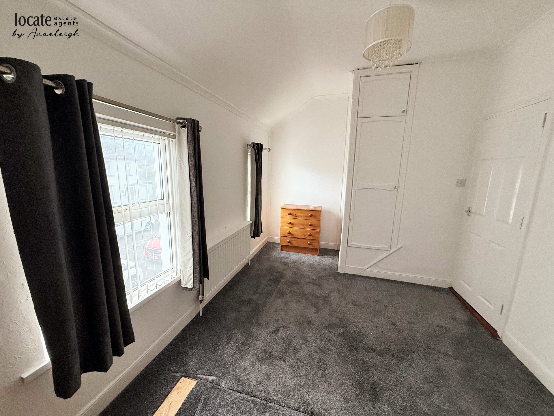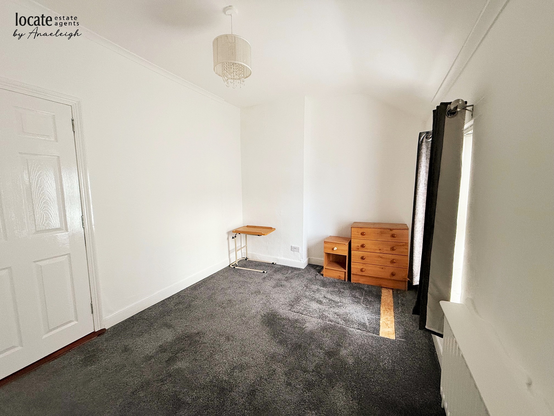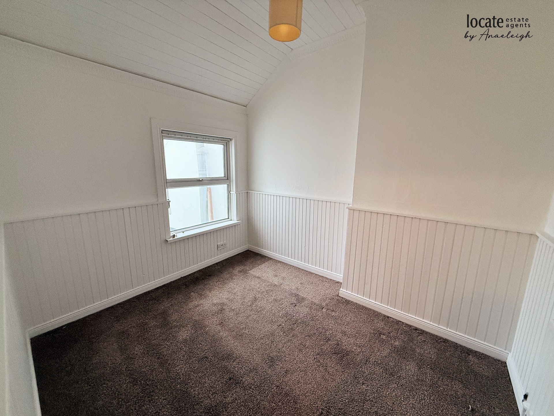Sold STC
3 Bedrooms
1 Bathroom
1 Reception
£80,000
12, Cliftonville Avenue, Waterside, L'Derry, BT47 6ET - £80,000
- 3 bedroom mid-terrace property
- Oil fired central heating
- uPVC double glazed windows
- Blinds included in sale
- Central location just off the Limavady Road
- Ideal starter home or investment property
- Viewing by appointment only
- Early occupation available
Ground Floor | ||||
| Porch | | |||
| Open Plan Lounge & Dining Area | 18'9" x 14'1" (5.72m x 4.29m) Fireplace surround, carpet, open stairs to first floor | |||
| Kitchen | 12'8" x 7'10" (3.86m x 2.39m) Eye and low level units, 1 1/2 stainless steel sink unit with mixer tap, gas ob, extractor fan, eye level oven, dishwasher, plumbed for washing machine, tiled floor, tiled splashback | |||
| Back Porch | With space for fridge/freezer, back door to rear | |||
| Bathroom | With walk in shower, wc, wash hand basin with vanity, tiled floor | |||
First Floor | ||||
| Landing | | |||
| Bedroom 1 | 12'8" x 8'0" (3.86m x 2.44m) Carpet | |||
| Bedroom 2 | 9'6" x 7'11" (2.90m x 2.41m) Carpet | |||
| Bedroom 3 | 14'1" x 9'0" (4.29m x 2.74m) Carpet, hotpress | |||
Exterior Features | ||||
| - | Concrete rear yard with outside tap & light | |||
| | |
IMPORTANT NOTICE
Descriptions of the property are subjective and are used in good faith as an opinion and NOT as a statement of fact. Please make further specific enquires to ensure that our descriptions are likely to match any expectations you may have of the property. We have not tested any services, systems or appliances at this property. We strongly recommend that all the information we provide be verified by you on inspection, and by your Surveyor and Conveyancer.

