
Kylemore Park, Cityside, Derry, BT48
Sold STC - - £295,000
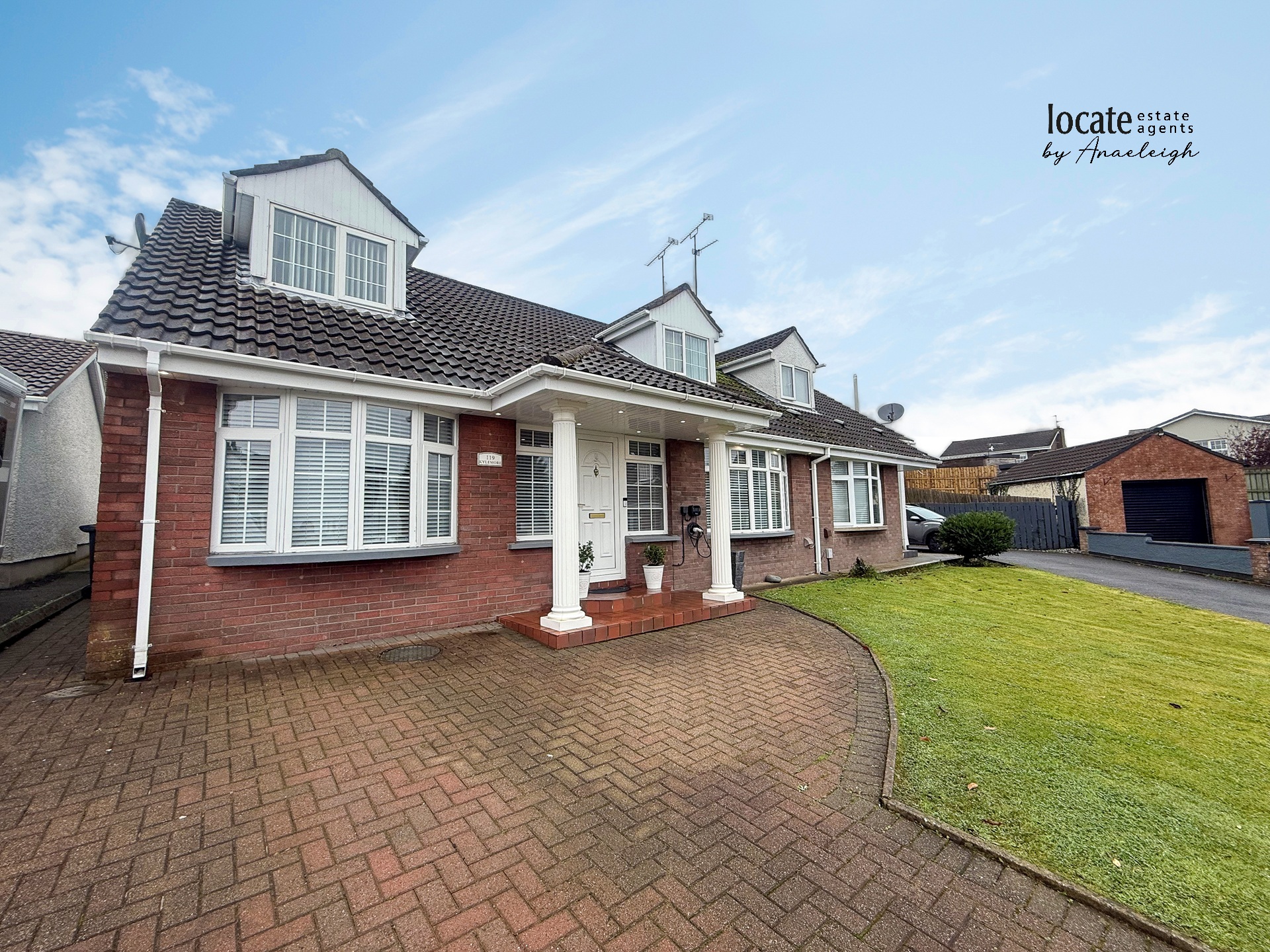
4 Bedrooms, 2 Receptions, 2 Bathrooms, Semi Detached

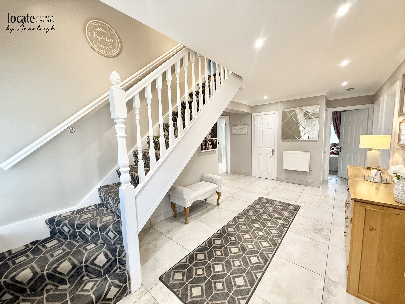
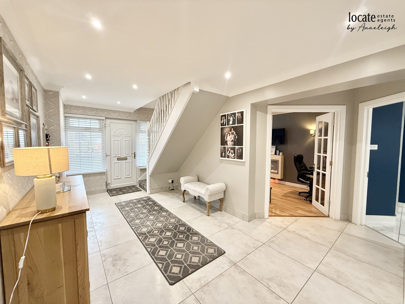
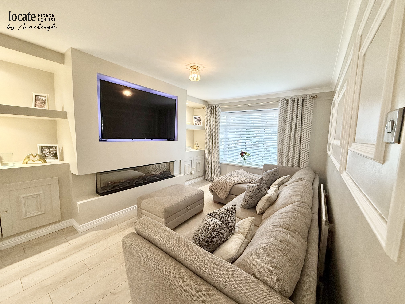
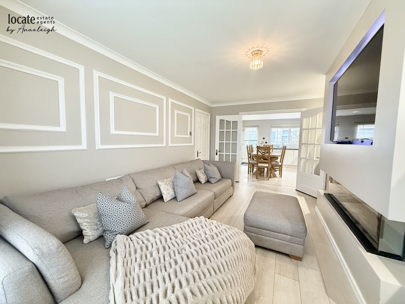
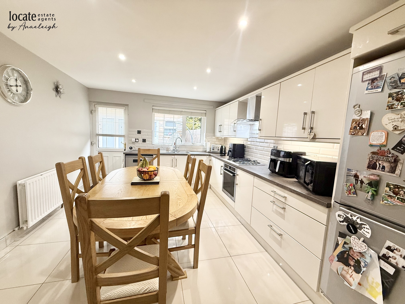
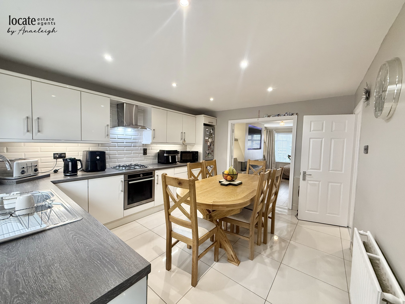
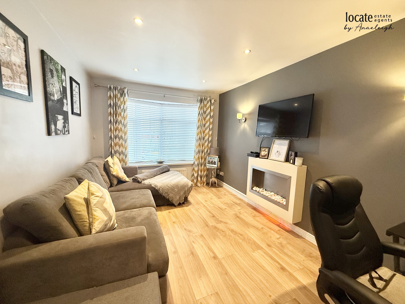
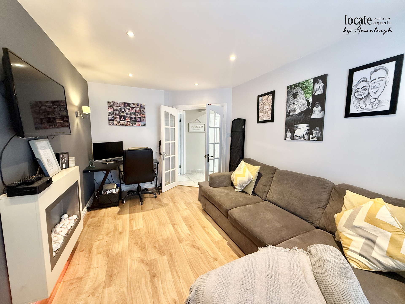
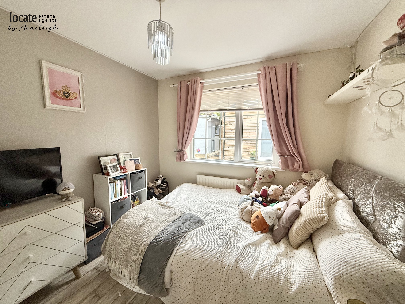
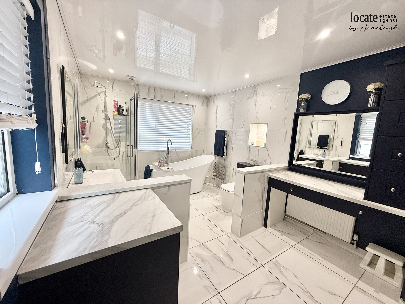
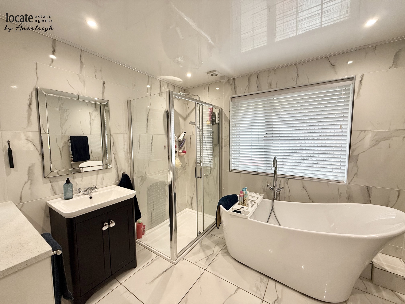
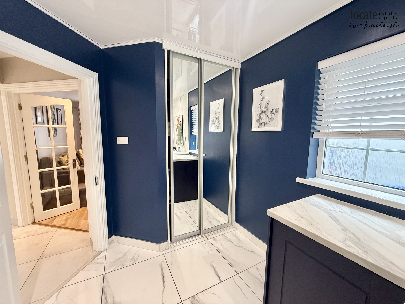
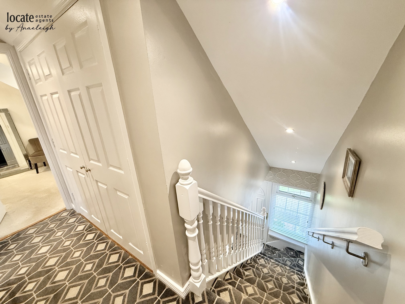
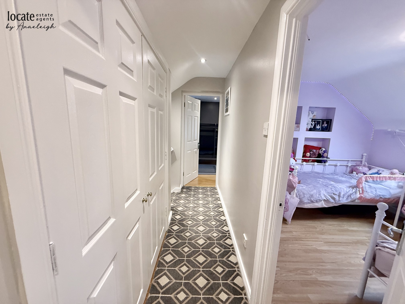
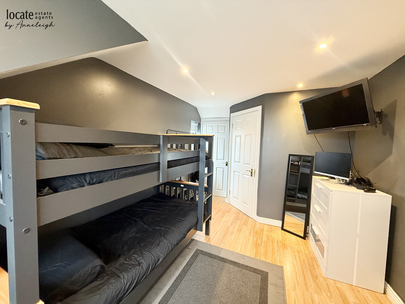
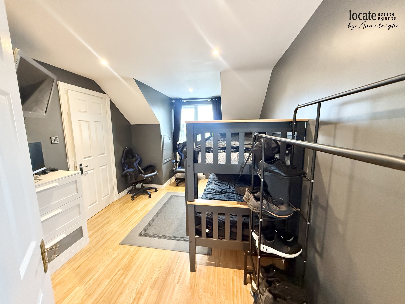
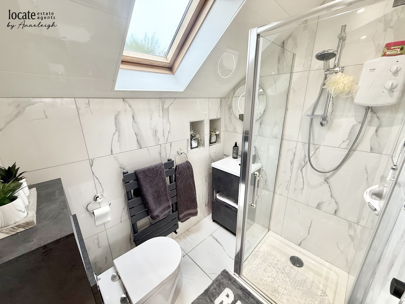
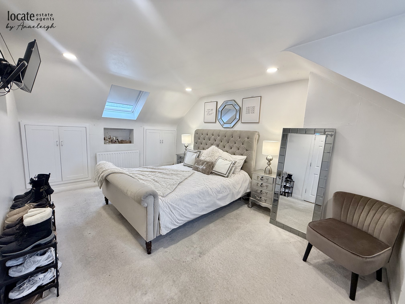
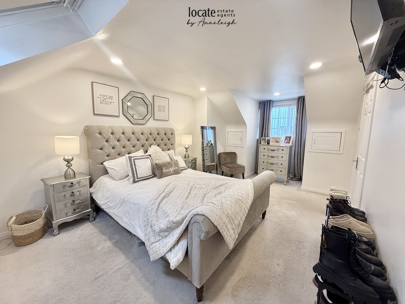
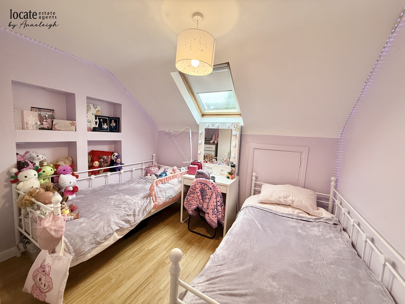
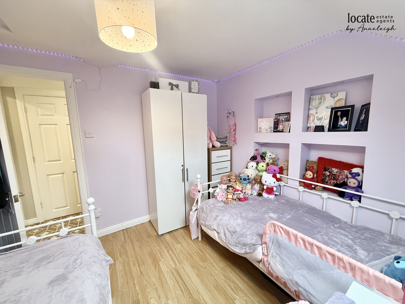
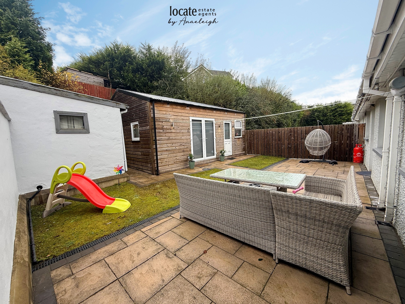
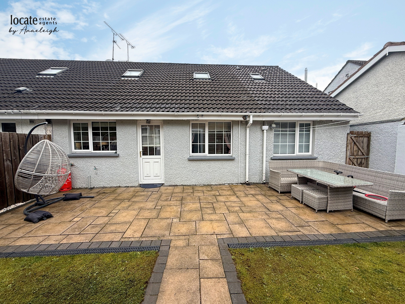
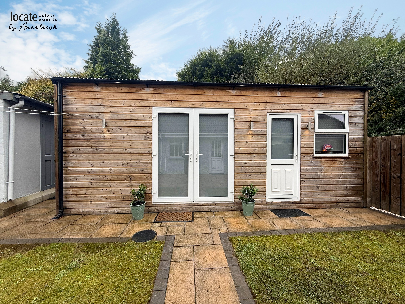
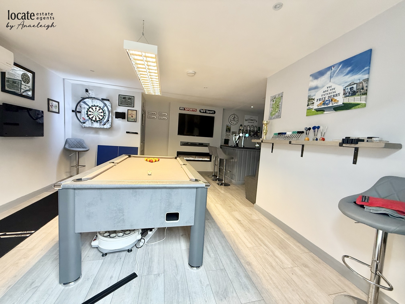
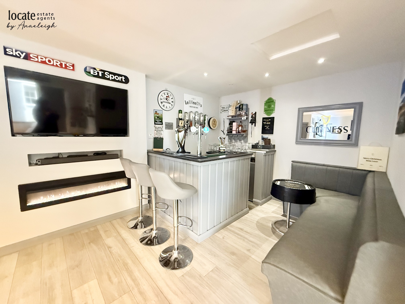
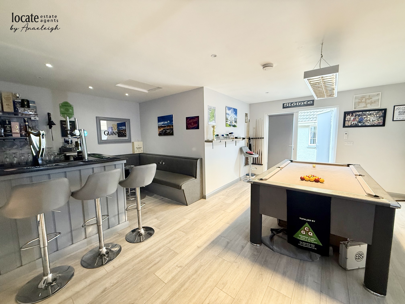
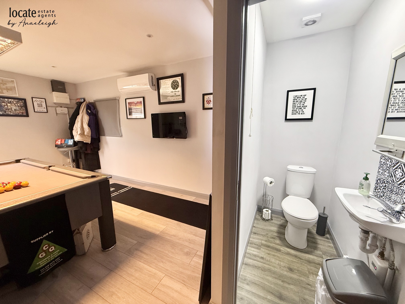
Ground Floor | ||||
| Entrance Hall | With tiled floor, | |||
| Lounge | 15'8" x 11'5" (4.78m x 3.48m) Media wall with electric fire, laminated wooden floor, double doors through to kitchen | |||
| Kitchen | 13'11" x 11'6" (4.24m x 3.51m) Eye and low level units, 1 1/2 stainless steel sink uit with mixer tap, fridge/freezer, gas hob, electric oven, extrator fan, dishwasher, tiled floor, back door to rear | |||
| Family Room | 13'11" x 9'4" (4.24m x 2.84m) Laminated wooden floor, electric fire | |||
| Family Bathroom | Vanity area with sliderobes, free standing bath, shower, wc, wash hand basin in vanity, tiled floor, fully tiled walls | |||
| Bedroom 4 | 9'4" x 9'0" (2.84m x 2.74m) | |||
First Floor | ||||
| Landing | With hotpress | |||
| Bedroom 1 | 13'0" x 9'4" (3.96m x 2.84m) Laminated wooden floor, built in wardrobe | |||
| Ensuite | With wc, wash hand basin, electric shower, tiled floor, tiled walls | |||
| Bedroom 2 | 18'0" x 10'10" (5.49m x 3.30m) Carpet, access to eaves | |||
| Bedroom 3 | 9'10" x 9'4" (3.00m x 2.84m) Laminated wooden floor | |||
Exterior Features | ||||
| Garden Room | With power, light, plumbing, separate wc, bar area, air conditioning | |||
| - | Driveway with off street parking | |||
| - | Electric car charger | |||
| - | Rear yard | |||
| - | Shed with boiler | |||
| - | Outside tap & light | |||
| | |
Branch Address
3 Queen Street
Derry
Northern Ireland
BT48 7EF
3 Queen Street
Derry
Northern Ireland
BT48 7EF
Reference: LOCEA_001095
IMPORTANT NOTICE
Descriptions of the property are subjective and are used in good faith as an opinion and NOT as a statement of fact. Please make further enquiries to ensure that our descriptions are likely to match any expectations you may have of the property. We have not tested any services, systems or appliances at this property. We strongly recommend that all the information we provide be verified by you on inspection, and by your Surveyor and Conveyancer.