
Messines Park, Cityside, Derry, BT48
Sold STC - - £235,000
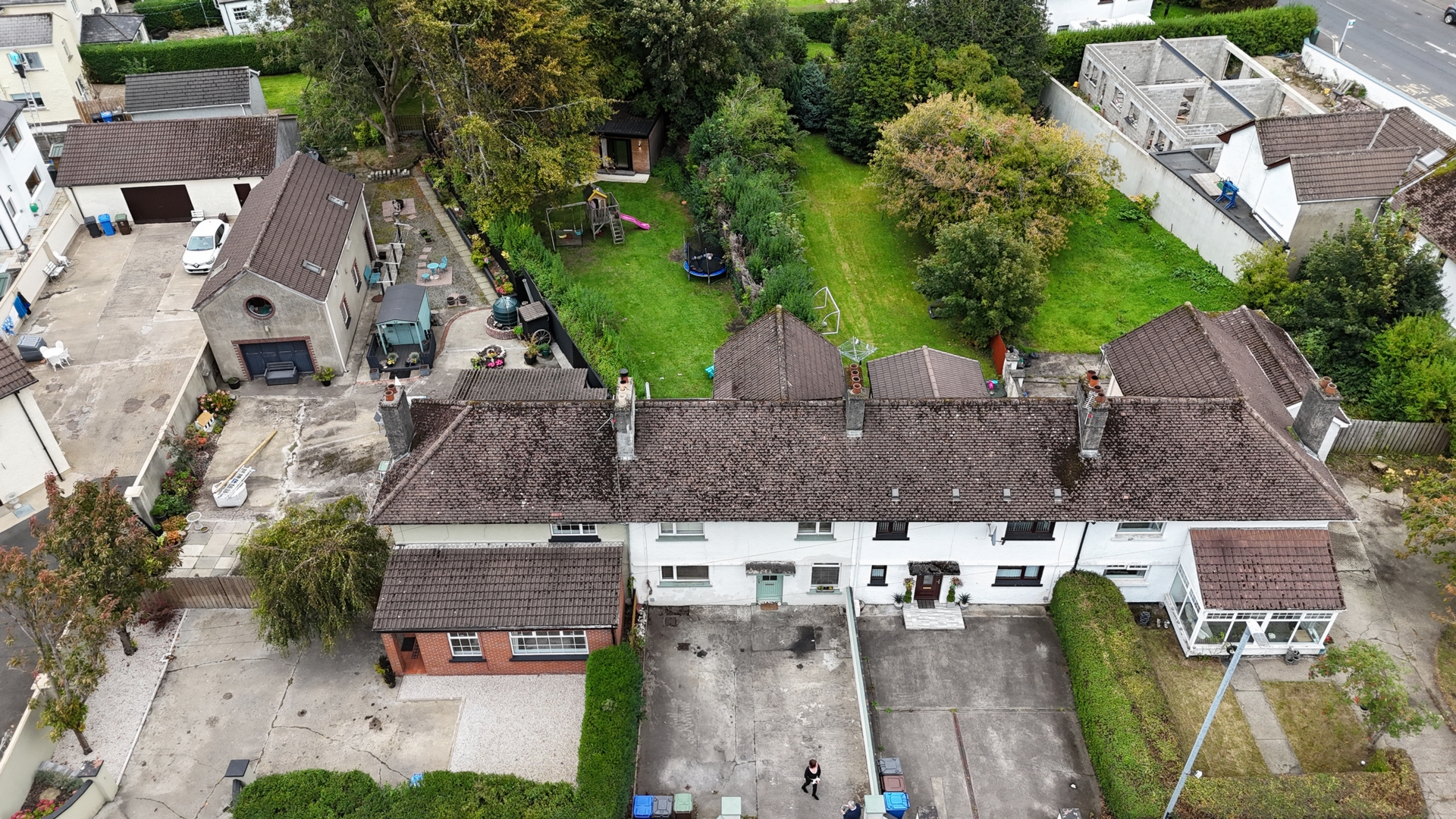
3 Bedrooms, 1 Reception, 1 Bathroom, Terraced

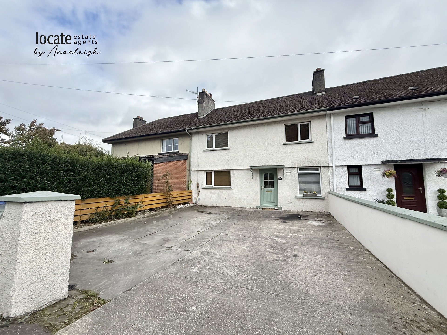
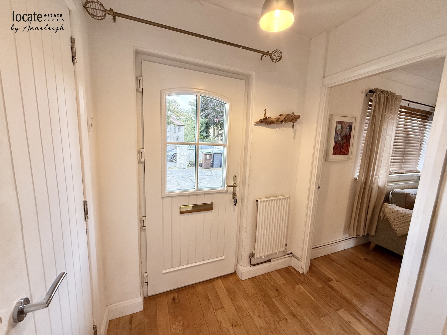
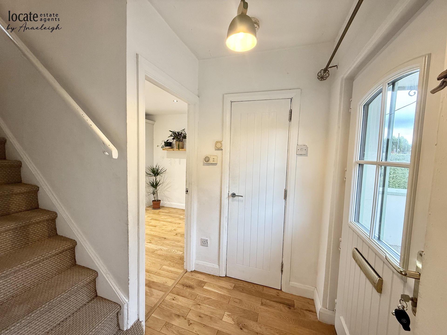
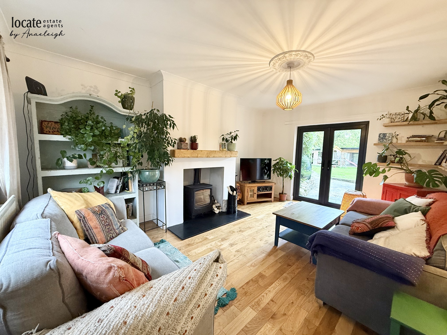
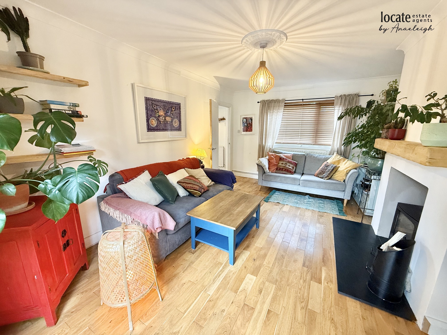
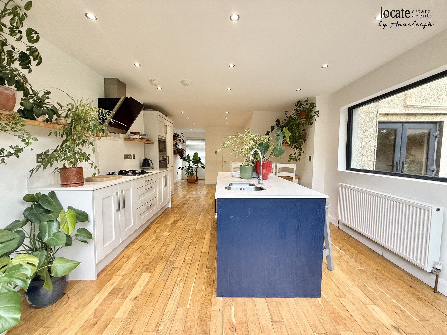
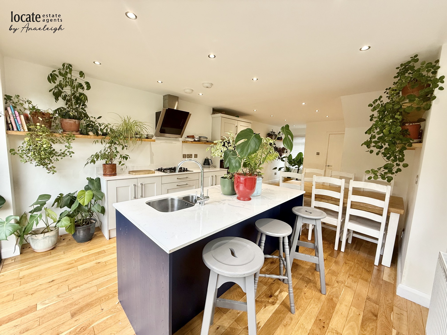
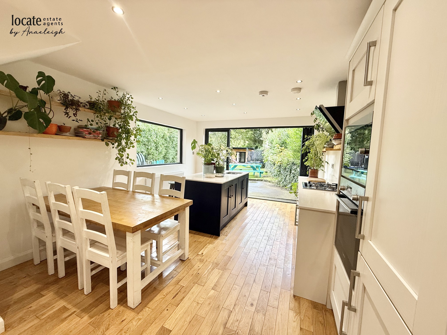
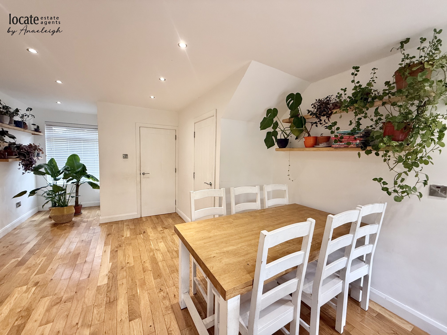
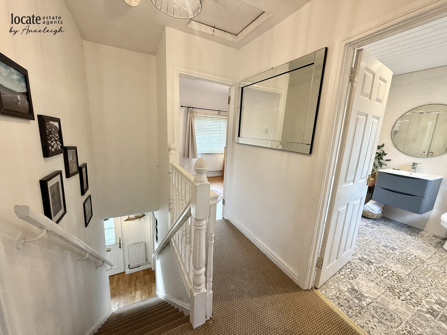
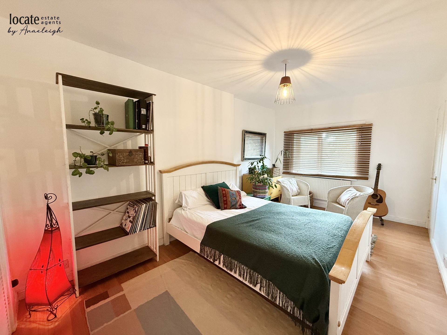
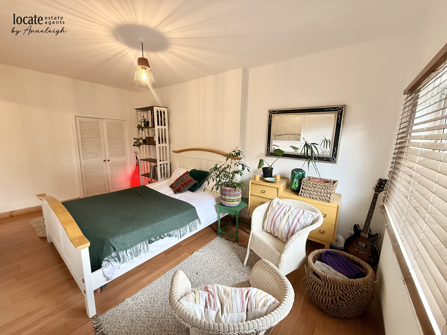
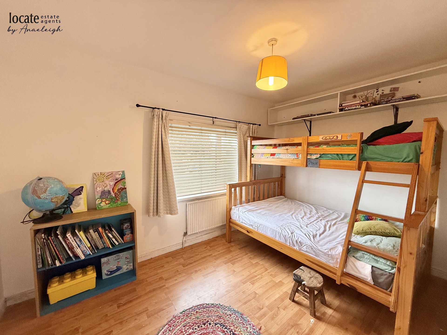
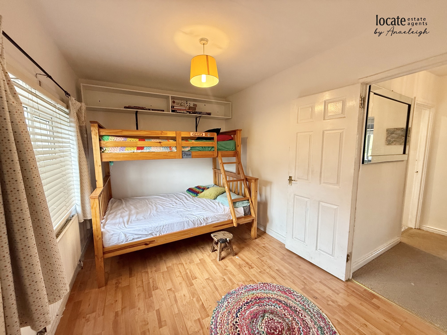
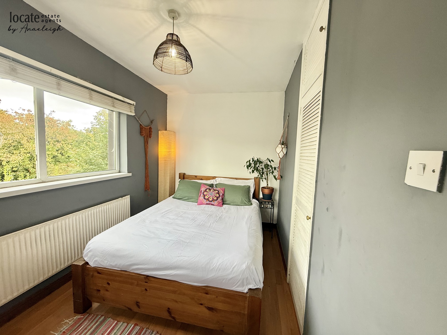
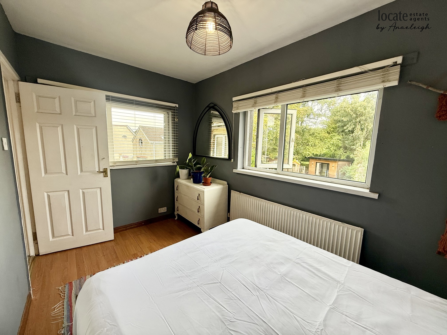
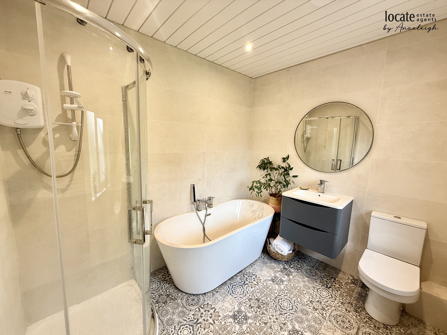
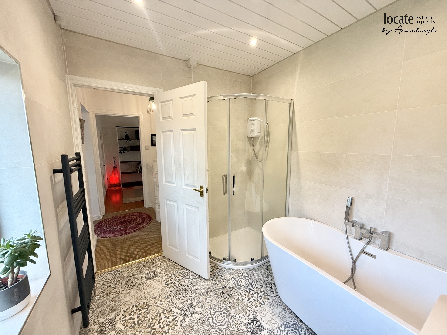
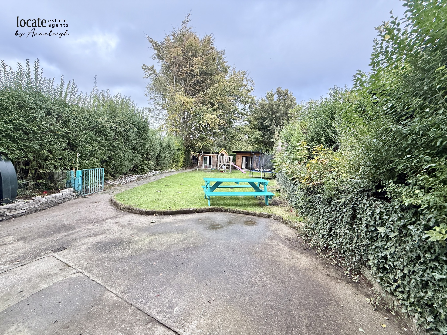
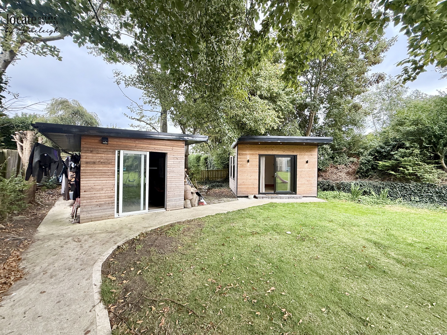
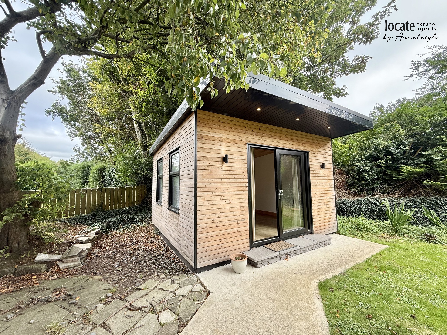
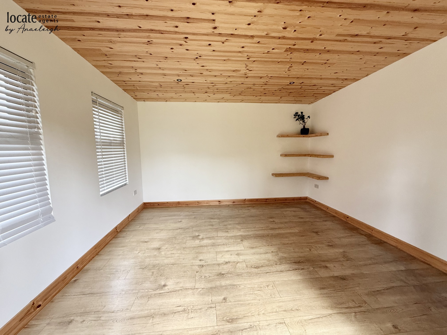
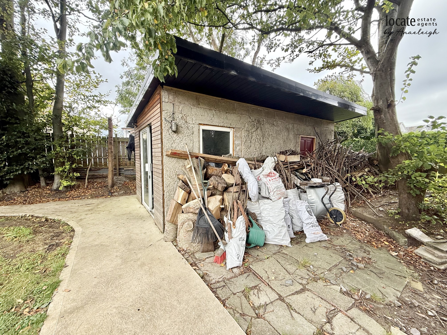
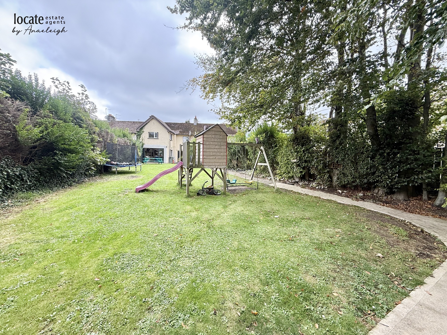
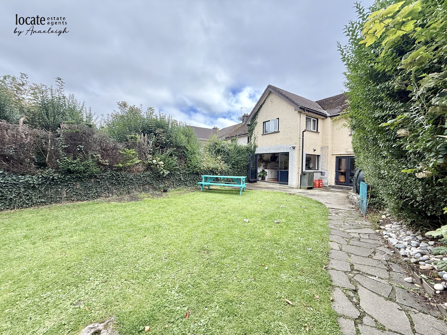
Ground Floor | ||||
| Entrance Hall | With solid wooden floor, cloak cupboard | |||
| Lounge | 15'11" x 11'8" (4.85m x 3.56m) Solid wooden floor, stove not included, patio doors to rear | |||
| Kitchen | 26'9" x 12'4" (8.15m x 3.76m) (To widest points) Eye and low level units, center island, 1 1/2 stainless steel sink unit with mixer tap, gas hob, extractor fan, eye level oven, integrated microwave integrated fridge/freezer, Quartz worktop, understair storage plumbed for washing machine, solid wooden floor, bifolding doors to rear | |||
First Floor | ||||
| Landing | With hotpress | |||
| Bedroom 1 | 15'11" x 9'6" (4.85m x 2.90m) Laminated wooden floor, built in wardrobes | |||
| Bedroom 2 | 12'8" x 8'4" (3.86m x 2.54m) Laminated wooden floor, built in wardrobe | |||
| Bedroom 3 | 12'4" x 7'3" (3.76m x 2.21m) | |||
| Bathroom | With fre standing bath, wc, wash hand basin, separate shower unit, tiled floor, heated towel rail | |||
Exterior Features | ||||
| Cabin | Fully insulated, power & light | |||
| Garden Shed | With plumbing power & light | |||
| - | Mature rear garden | |||
| - | Patio area | |||
| - | Outside tap & light | |||
| - | Driveway to front with parking for 3 cars | |||
| | |
Branch Address
3 Queen Street
Derry
Northern Ireland
BT48 7EF
3 Queen Street
Derry
Northern Ireland
BT48 7EF
Reference: LOCEA_001083
IMPORTANT NOTICE
Descriptions of the property are subjective and are used in good faith as an opinion and NOT as a statement of fact. Please make further enquiries to ensure that our descriptions are likely to match any expectations you may have of the property. We have not tested any services, systems or appliances at this property. We strongly recommend that all the information we provide be verified by you on inspection, and by your Surveyor and Conveyancer.