
Blighs Lane, Cityside, Derry, BT48
Sold STC - - £350,000
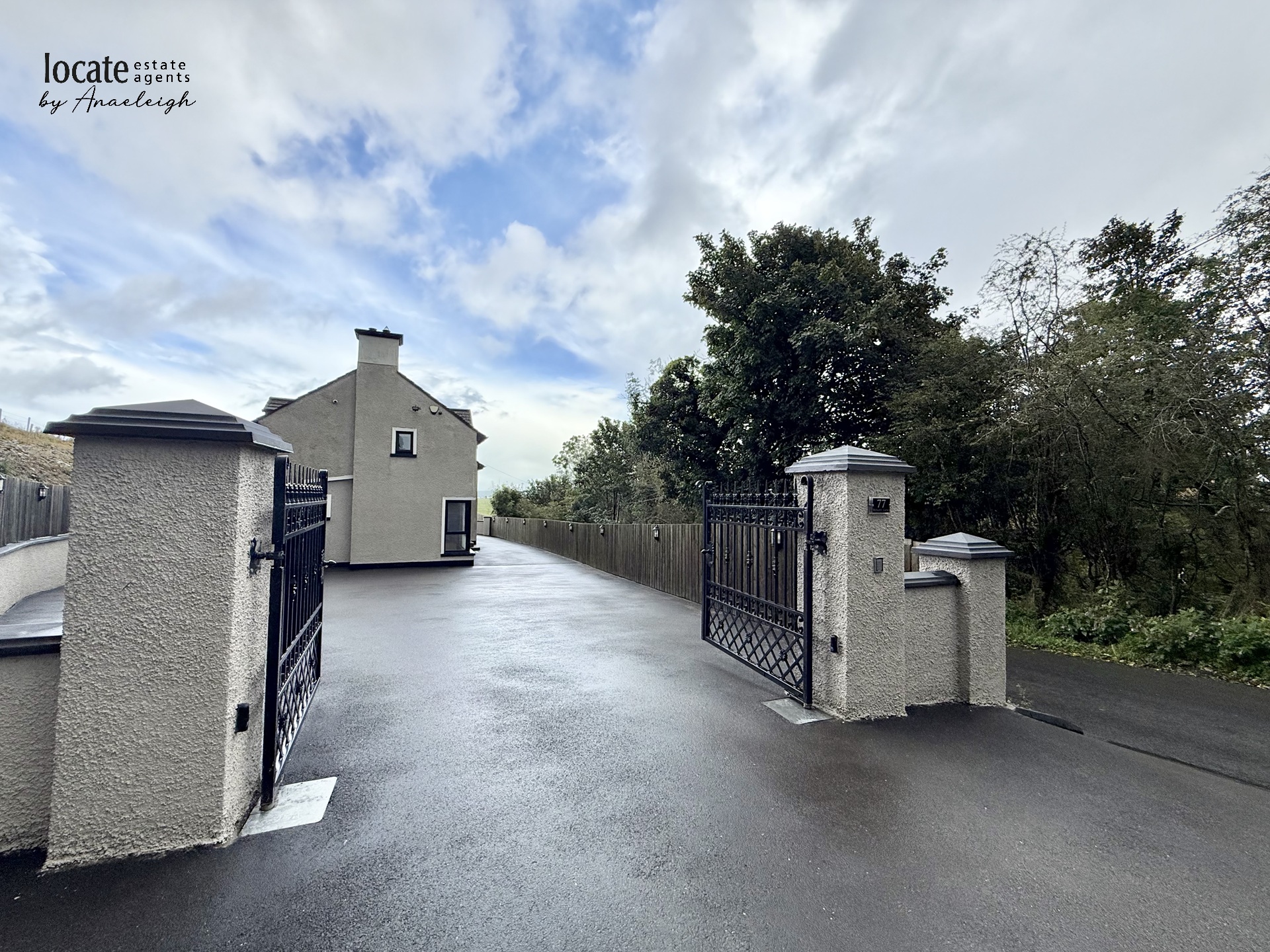
4 Bedrooms, 2 Receptions, 3 Bathrooms, Detached

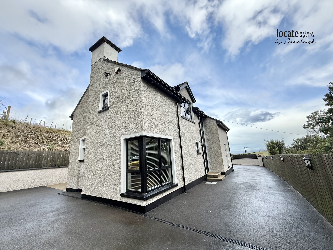
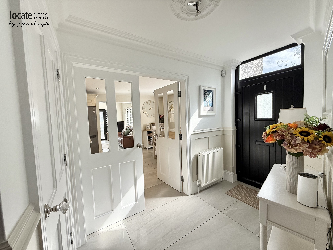
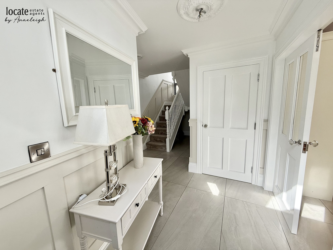
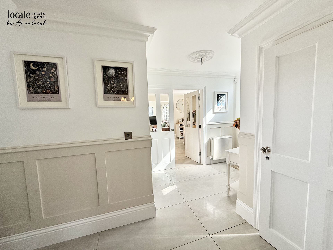
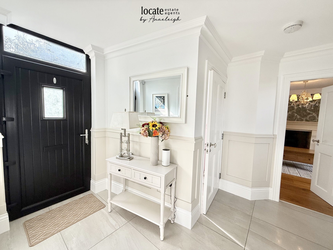
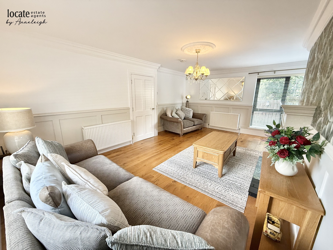
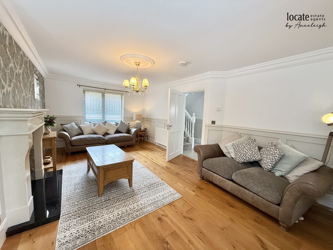
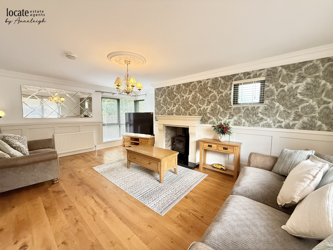
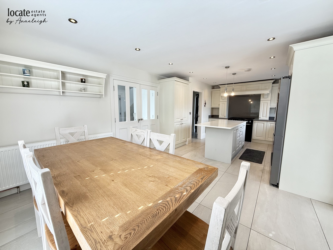
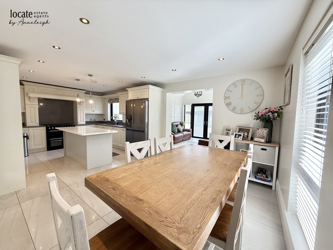
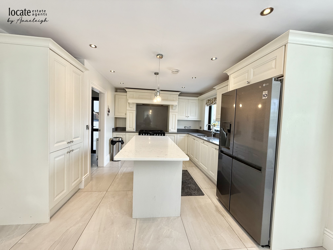
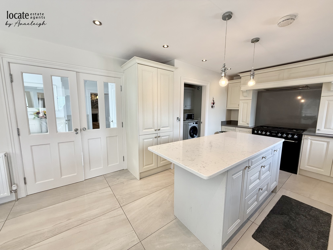
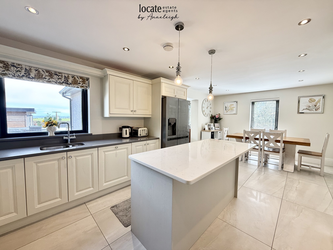
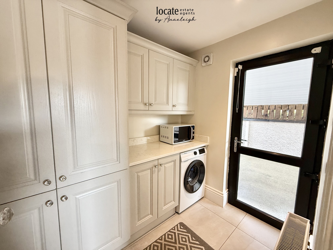
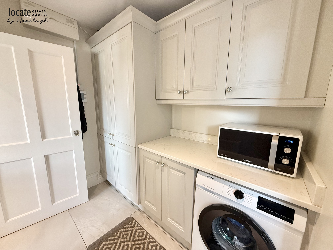
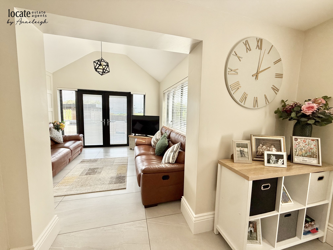
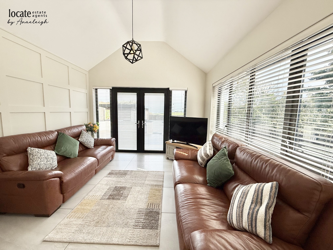
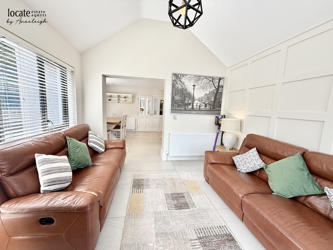
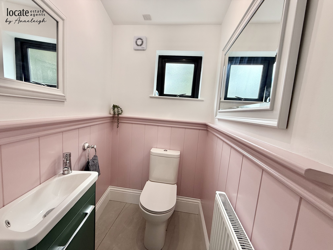
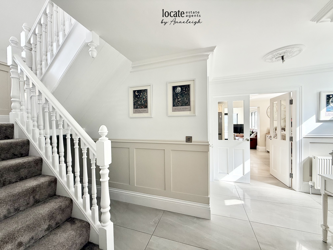
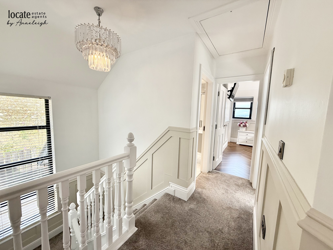
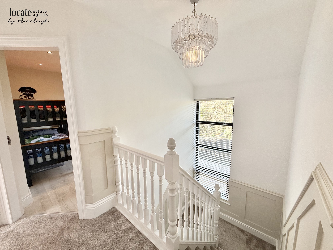
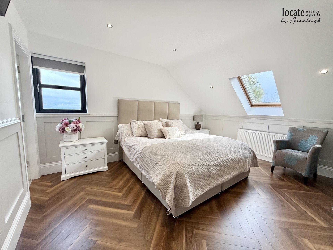
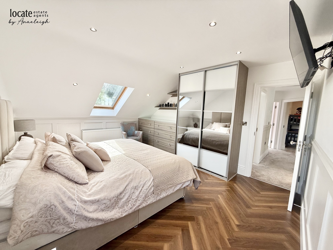
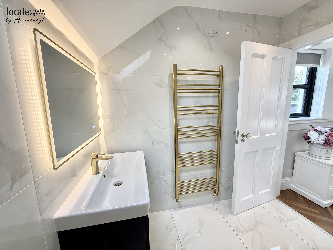
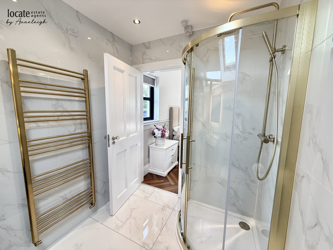
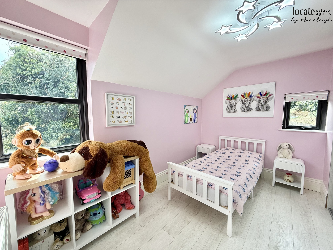
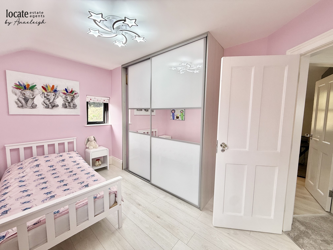
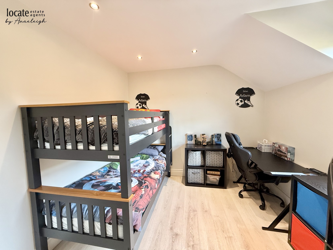
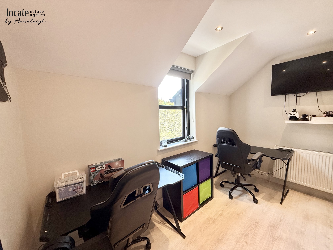
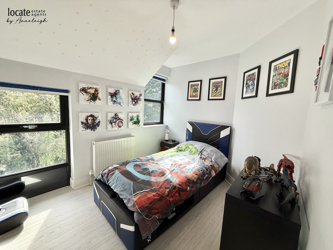
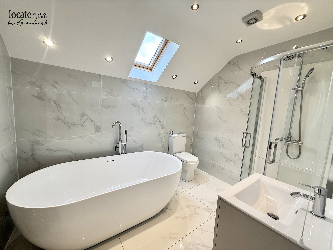
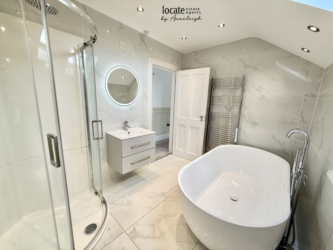
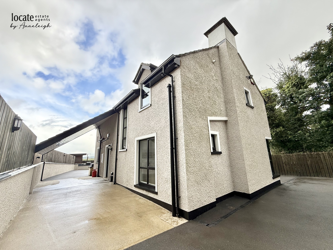
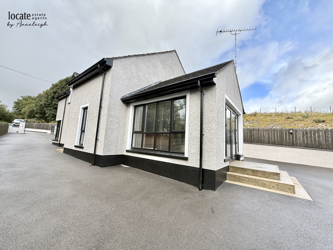
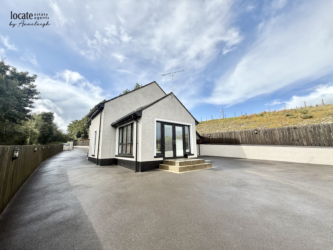
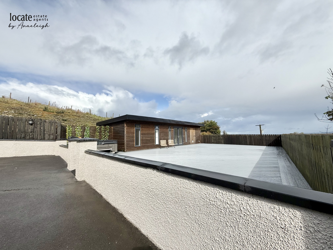
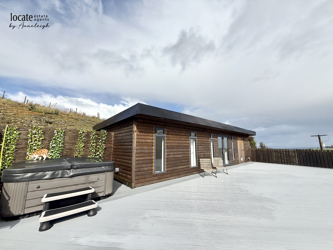
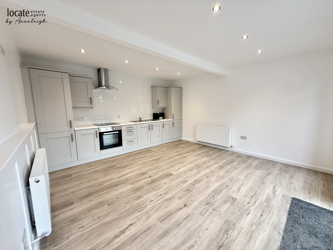
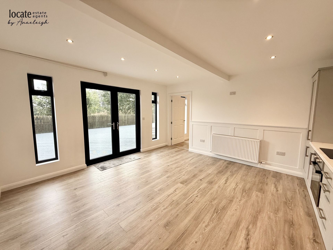
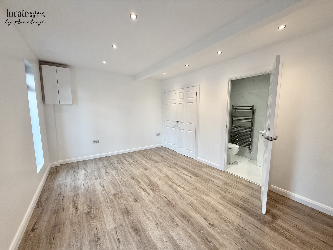
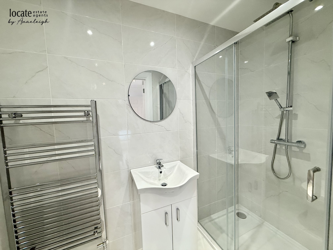
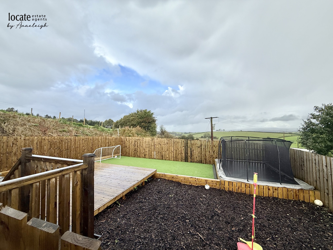
Ground Floor | ||||
| Entrance Hall | With tiled floor, cloak cupboard | |||
| Lounge | 19'5" x 14'1" (5.92m x 4.29m) Solid wooden floor, wood burning stove set in sandstone fireplace surround, dual aspect | |||
| Kitchen | 22'8" x 12'5" (6.91m x 3.78m) Eye and low level units, 1 1/2 stainless steel sink with mixer tap, cooker, space fro American style fridge/freezer, integrated dishwasher, center island, quartz worktops, tiled floor | |||
| Utility Room | Eye and low level units, space for tumble dryer, plumbed for washing machine | |||
| Sunroom | 11'7" x 11'6" (3.53m x 3.51m) Tiled floor, patio doors to garden | |||
| Downstairs WC | With wc, wash hand basin, tiled floor | |||
Frist Floor | ||||
| Landing | Access to roofspace via pull down ladder, attic is partly floored | |||
| Bedroom 1 | 14'11" x 12'4" (4.55m x 3.76m) Herringbone style laminated wooden floor, built in wardrobes & chests | |||
| Ensuite | With wc, wash hand basin set in vanity with LED mirror, mains shower, fully tiled walls, tiled floor | |||
| Bedroom 2 | 12'3" x 9'6" (3.73m x 2.90m) Laminated wooden floor, built in wardrobes | |||
| Bedroom 3 | 11'6" x 9'6" (3.51m x 2.90m) Laminated wooden floor | |||
| Bedroom 4 | 11'2" x 8'3" (3.40m x 2.51m) Laminated wooden floor | |||
| Bathroom | With freestanding bath, wc, wash hand basin set in vanity unit with LED mirror, shower, tiled floor, fully tiled walls | |||
Exterior Features | ||||
| - | Drive way around property | |||
| Summer House | With outdoor kithen & bathroom area, perfect for home office, pvc windows & doors, electric, power & light | |||
| - | Hot tub | |||
| - | Decked area | |||
| - | Outdoor taps | |||
| | |
Branch Address
3 Queen Street
Derry
Northern Ireland
BT48 7EF
3 Queen Street
Derry
Northern Ireland
BT48 7EF
Reference: LOCEA_001074
IMPORTANT NOTICE
Descriptions of the property are subjective and are used in good faith as an opinion and NOT as a statement of fact. Please make further enquiries to ensure that our descriptions are likely to match any expectations you may have of the property. We have not tested any services, systems or appliances at this property. We strongly recommend that all the information we provide be verified by you on inspection, and by your Surveyor and Conveyancer.