
The Hillocks, Waterside, L'Derry, BT47
Sold STC - - £230,000
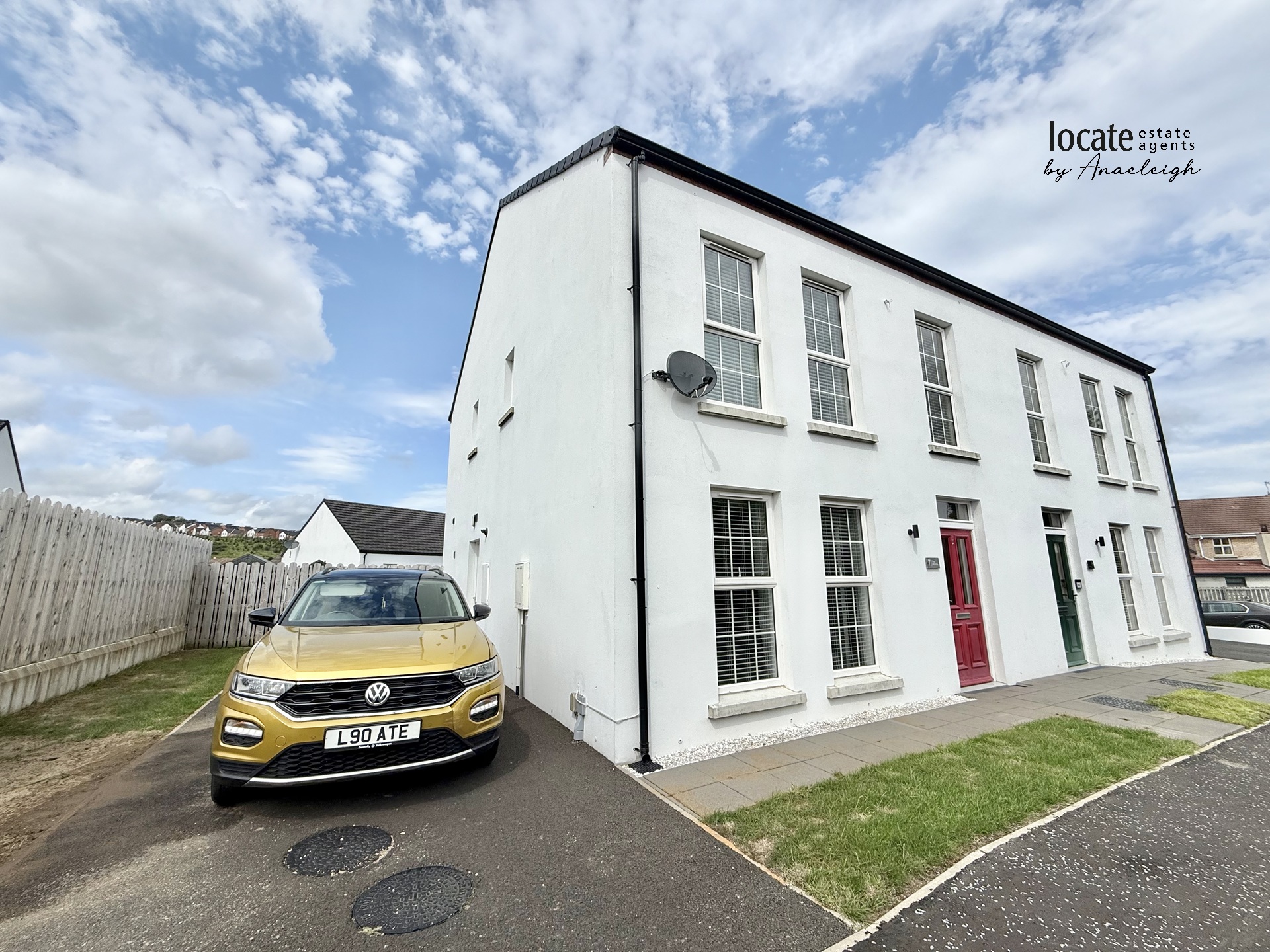
4 Bedrooms, 1 Reception, 3 Bathrooms, Semi Detached

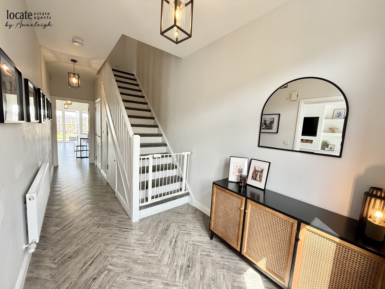
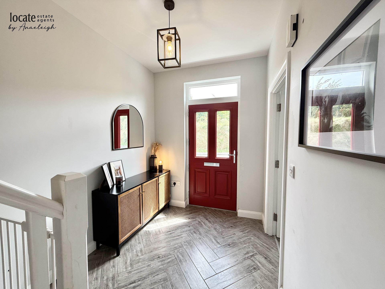
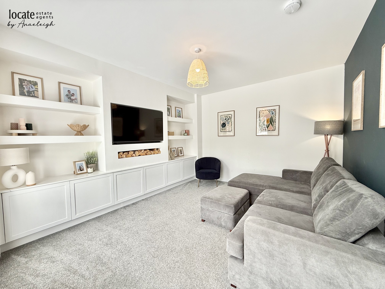
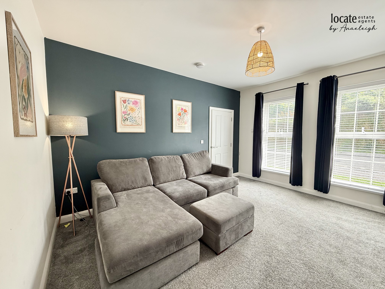
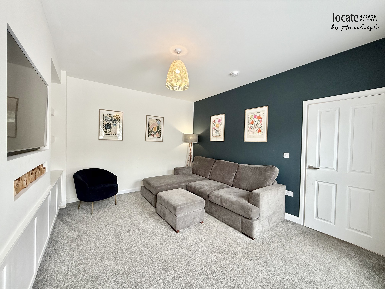
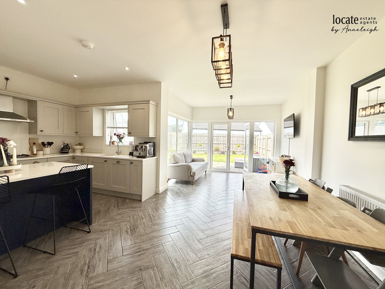
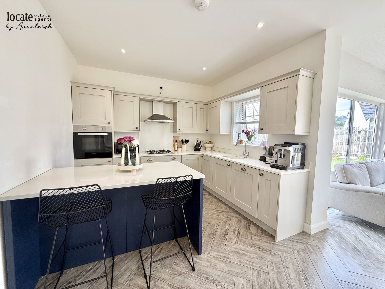
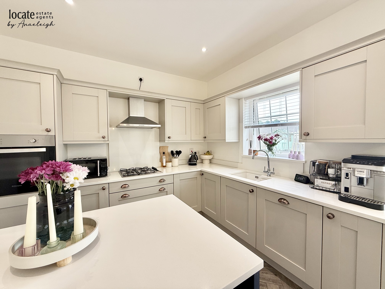
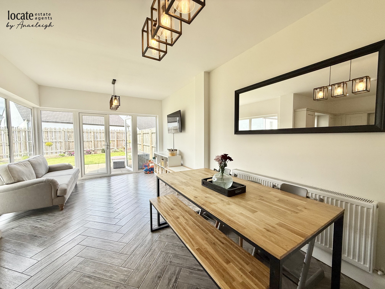
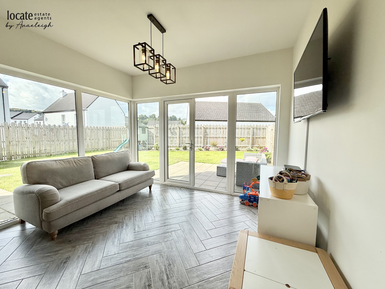
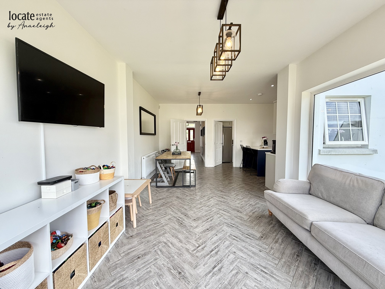
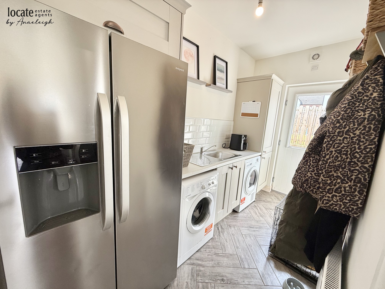
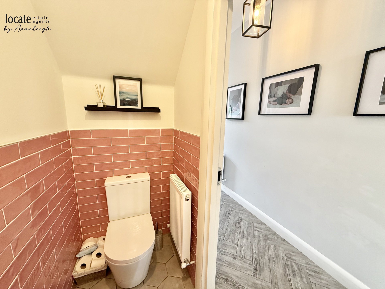
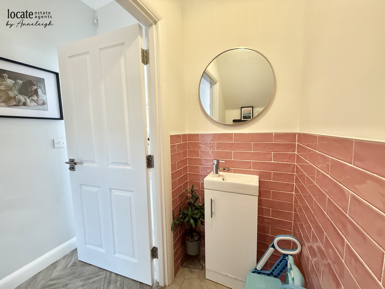
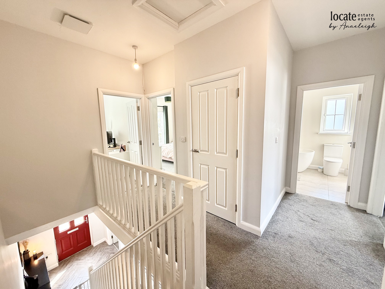
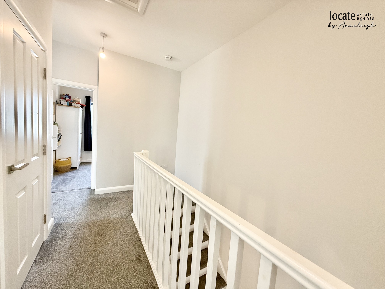
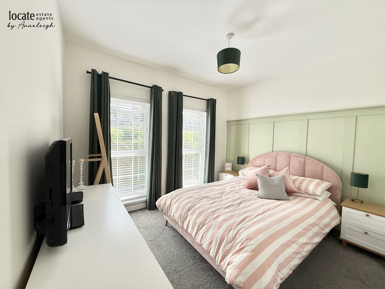
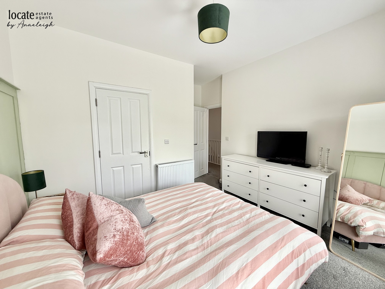
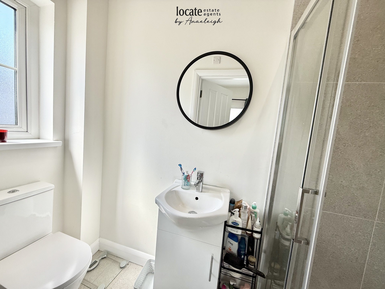
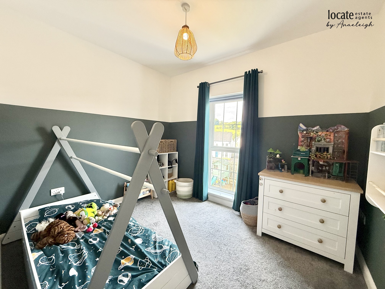
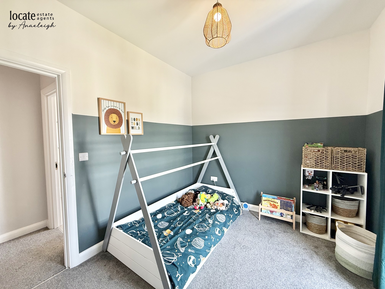
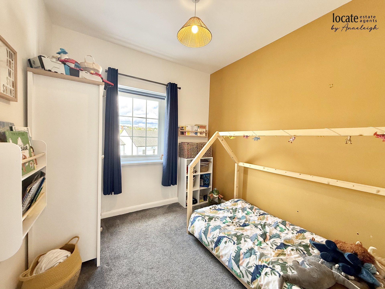
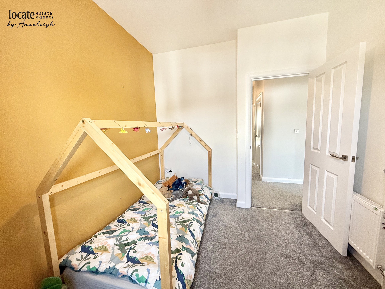
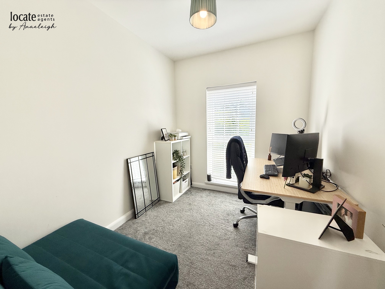
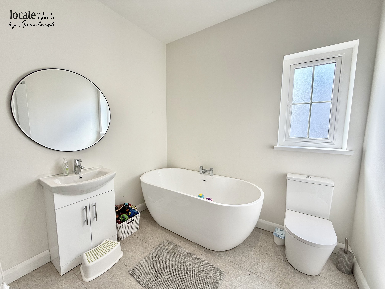
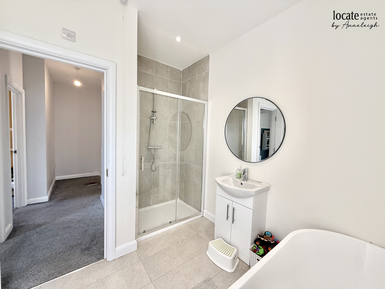
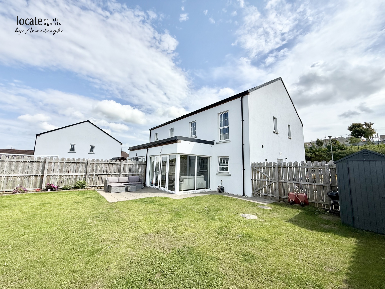
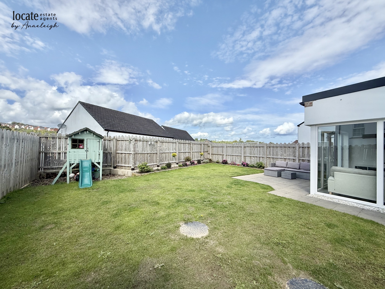
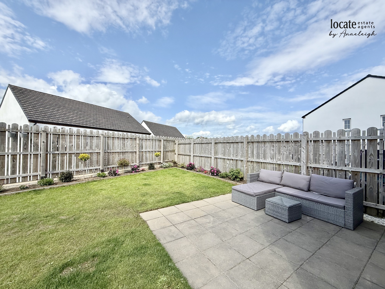
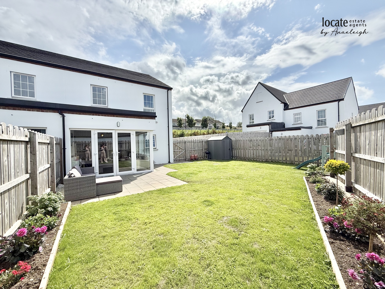
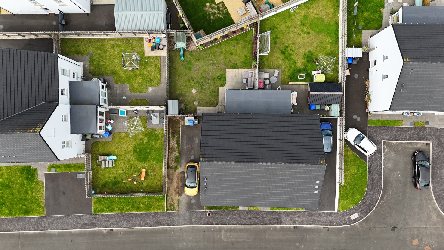
Ground Floor | ||||
| Entrance Hall | Wooden effect tile, understair storage | |||
| Lounge | 14'8" x 12'4" (4.47m x 3.76m) Media wall with storage, carpet | |||
| Kitchen - Dining - Family Area | 20'9" x 19'7" (6.32m x 5.97m) (To widest points) Eye and low level units, gas hob, extractor fan, oven, sink unit with mixer tap, integrated dishwasher, island with cupboard space, wooden effect floor tiles, patio doors to rear | |||
| Utility Room | Low level units, space for American style fridge/freezer, plumbed for washing machine, space for tumble dryer, stainless steel sink unit with mixer tap, wooden effect tiled floor, back door | |||
| Downstairs WC | With wc, wash hand baisn, tiled floor | |||
First Floor | ||||
| Landing | With storage | |||
| Bedroom 1 | 11'4" x 9'11" (3.45m x 3.02m) Carpet, wall panelling | |||
| Ensuite | With wc, wash hand basin, shower, tiled floor | |||
| Bedroom 2 | 10'8" x 8'10" (3.25m x 2.69m) Carpet | |||
| Bedroom 3 | 9'9" x 8'6" (2.97m x 2.59m) (To widest points) Carpet | |||
| Bedroom 4 | 9'8" x 7'10" (2.95m x 2.39m) Carpet | |||
| Bathroom | Free standing bath, wc, wash hand basin, tiled floor, shower, heated towel rail | |||
Exterior Features | ||||
| - | Driveway with off street parking | |||
| - | Rear garden laid in lawn | |||
| - | Patio area | |||
| - | Garden shed | |||
| - | Outside tap & light | |||
| | |
Branch Address
3 Queen Street
Derry
Northern Ireland
BT48 7EF
3 Queen Street
Derry
Northern Ireland
BT48 7EF
Reference: LOCEA_001066
IMPORTANT NOTICE
Descriptions of the property are subjective and are used in good faith as an opinion and NOT as a statement of fact. Please make further enquiries to ensure that our descriptions are likely to match any expectations you may have of the property. We have not tested any services, systems or appliances at this property. We strongly recommend that all the information we provide be verified by you on inspection, and by your Surveyor and Conveyancer.