
Elmvale, Culmore, Cityside, Derry, BT48
Sold STC - - £285,000
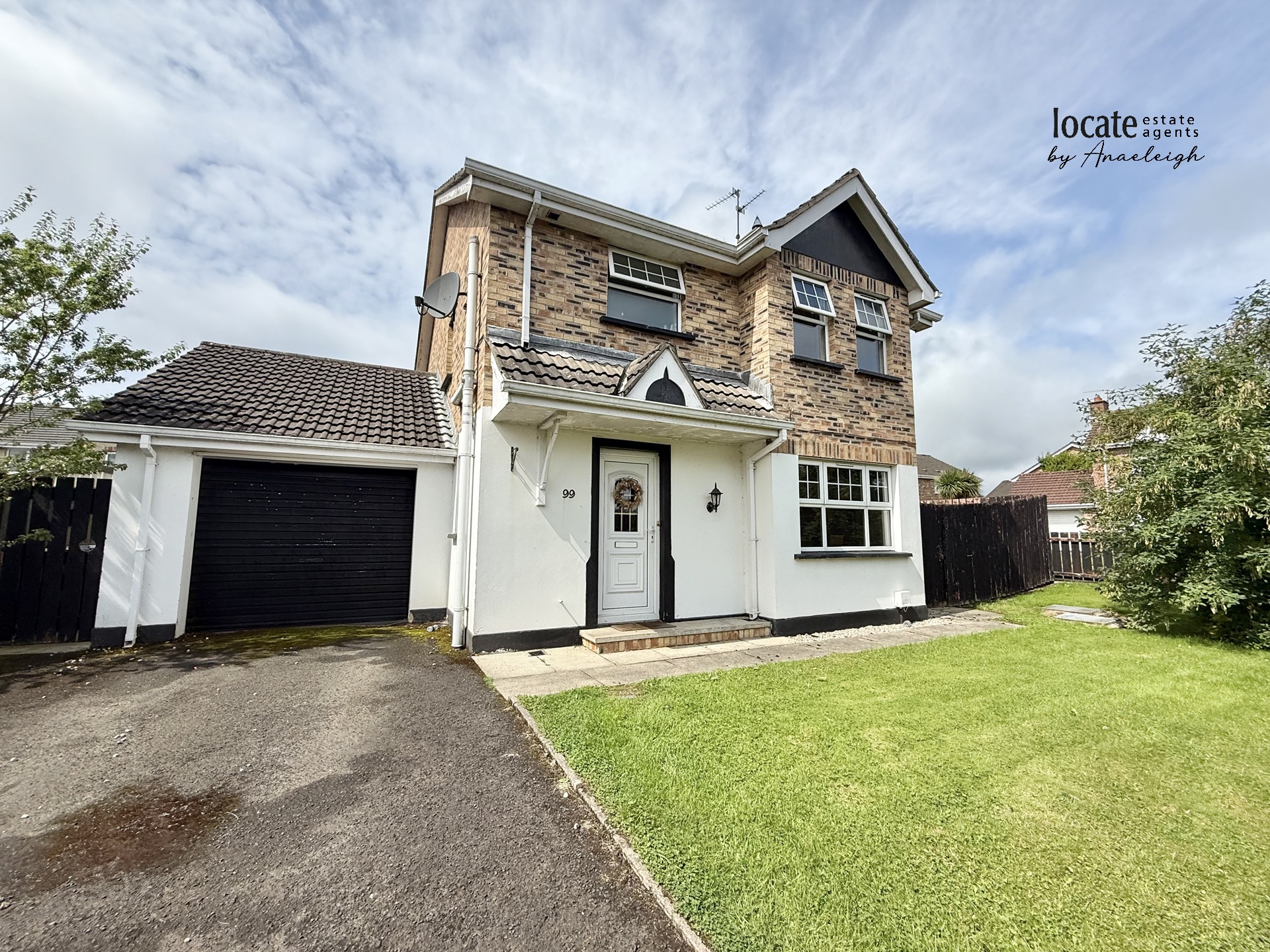
3 Bedrooms, 1 Reception, 2 Bathrooms, Detached

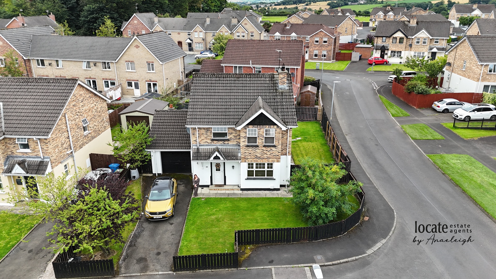
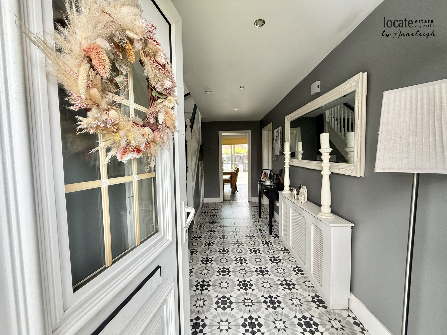
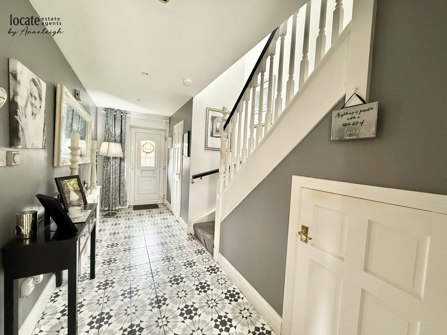
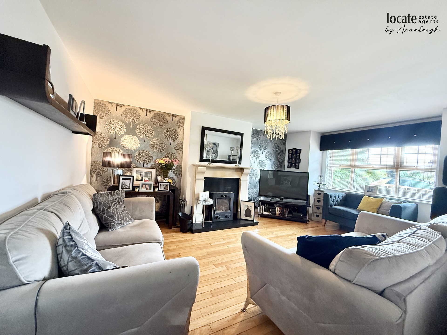
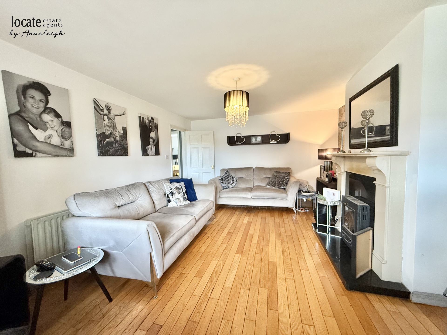
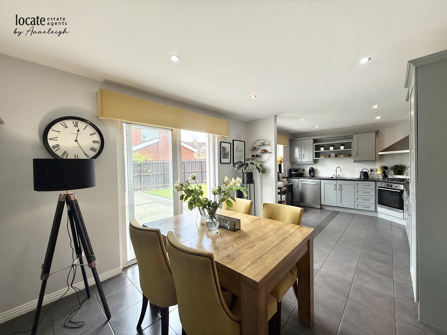
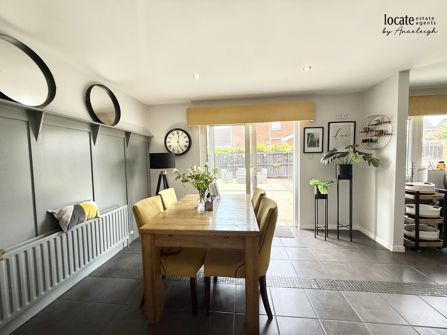
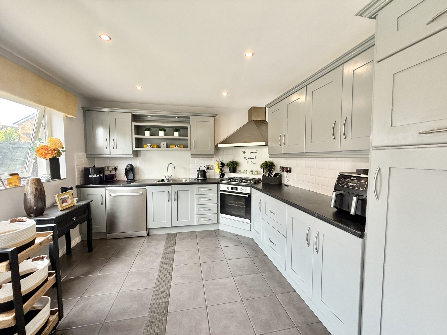
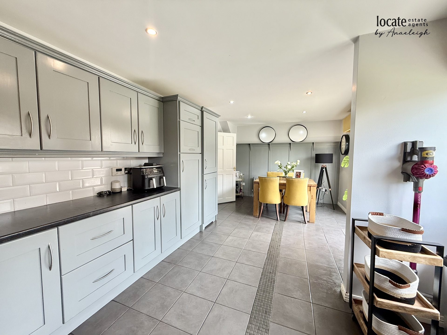
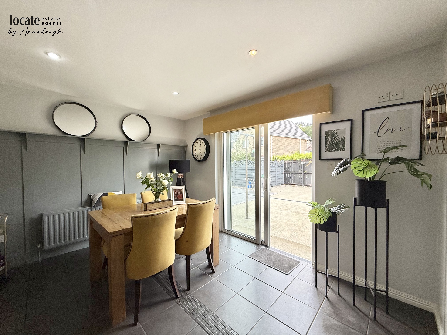
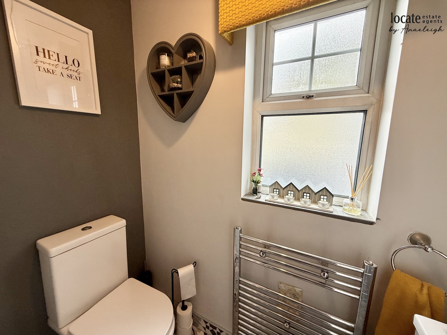
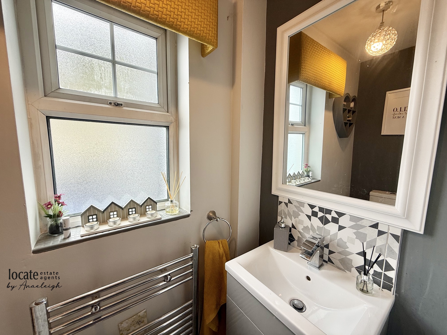
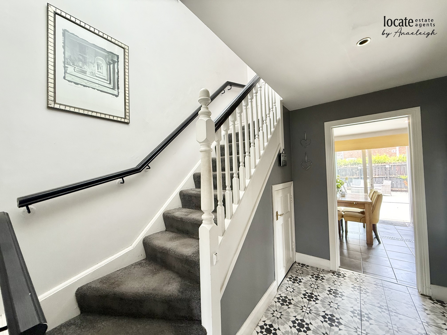
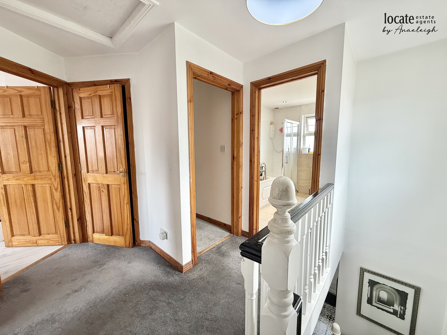
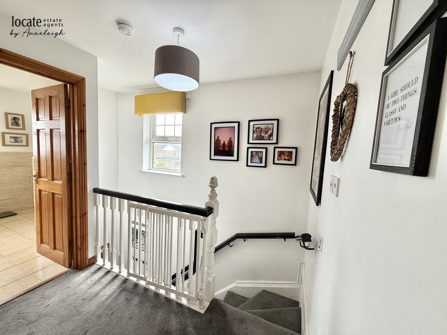
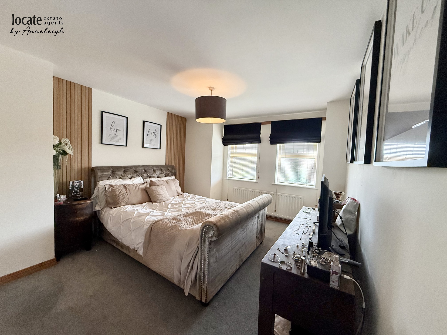
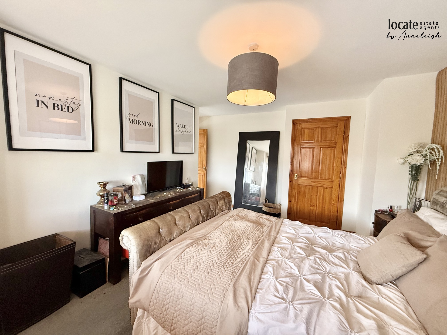
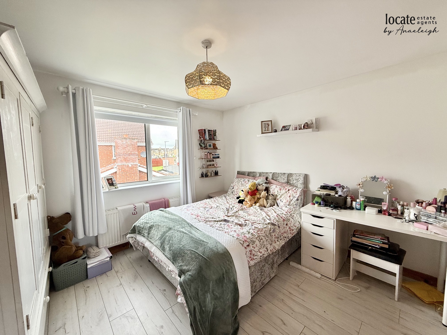
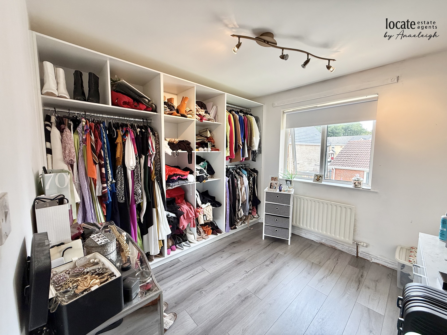
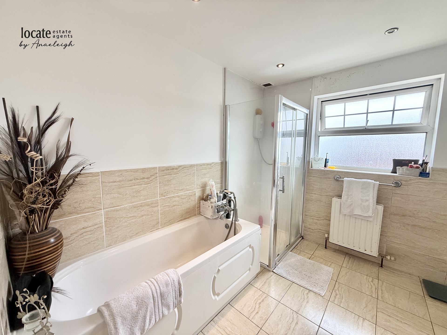
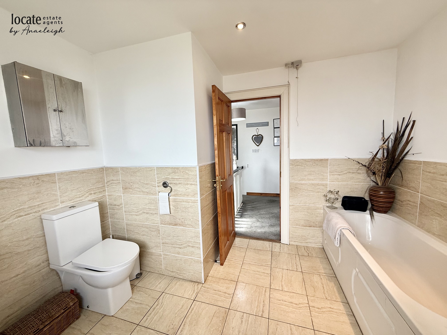
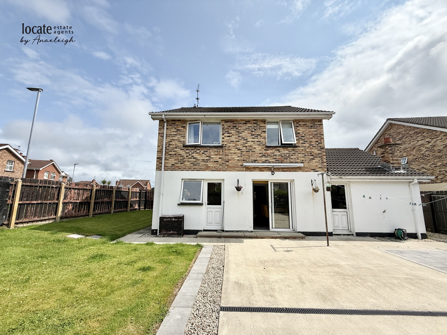
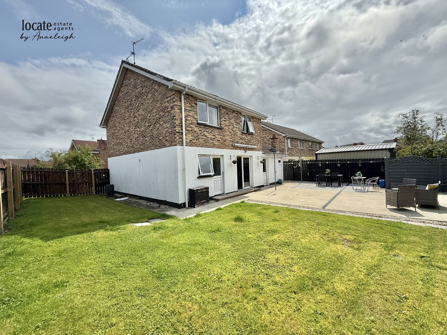
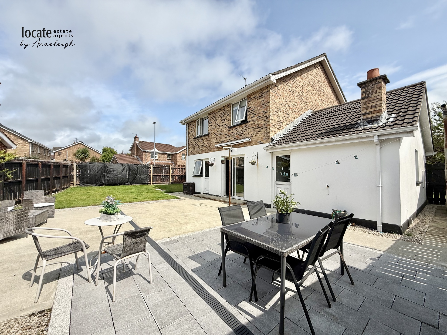
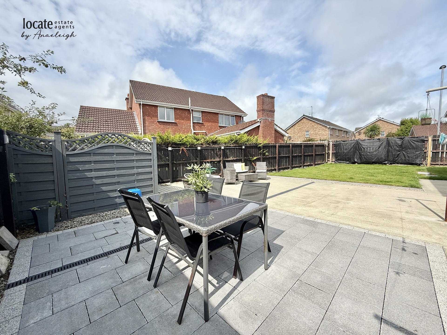
Ground Floor | ||||
| Entrance Hall | With tiled floor, understair storage | |||
| Lounge | 17'9" x 12'8" (5.41m x 3.86m) Multi-fuel stove set in sandstone fireplace surorund, solid wooden floor | |||
| Kitchen & Dining | 21'6" x 10'7" (6.55m x 3.23m) Eye and low level units, 1 1/2 stainless steel sink unit with mixer tap, dishwasher, gas hob, cooker & extractor fan, integrated fridge/freezer, back door, patio doors, wall panelling, tiled floor | |||
| Downstairs WC | With wc & wash hand basin in vanity, tiled floor | |||
First Floor | ||||
| Landing | With hotpress, access to roofspace which is partially floored | |||
| Bedroom 1 | 14'5" x 11'2" (4.39m x 3.40m) Carpet, built in wardrobe | |||
| Bedroom 2 | 11'5" x 10'8" (3.48m x 3.25m) Laminated wooden floor, built in wardrobe | |||
| Bedroom 3 | 9'8" x 9'5" (2.95m x 2.87m) Lamninated wooden floor, fitted wardrobes | |||
| Bathroom | With bath, separate shower unit, wc, wash hand basin, tiled floor, half tiled walls | |||
Exterior Festures | ||||
| Garage | Utility Station, plumbed for washing machine, space for tumble dryer, roller door, back door, power & light | |||
| - | Surrounding gardens laid in lawn | |||
| - | Patio area | |||
| - | Droveway | |||
| - | Outside lights & tap | |||
| | |
Branch Address
3 Queen Street
Derry
Northern Ireland
BT48 7EF
3 Queen Street
Derry
Northern Ireland
BT48 7EF
Reference: LOCEA_001063
IMPORTANT NOTICE
Descriptions of the property are subjective and are used in good faith as an opinion and NOT as a statement of fact. Please make further enquiries to ensure that our descriptions are likely to match any expectations you may have of the property. We have not tested any services, systems or appliances at this property. We strongly recommend that all the information we provide be verified by you on inspection, and by your Surveyor and Conveyancer.