
Cumber View, Claudy, Derry, BT47
Sold STC - - £240,000
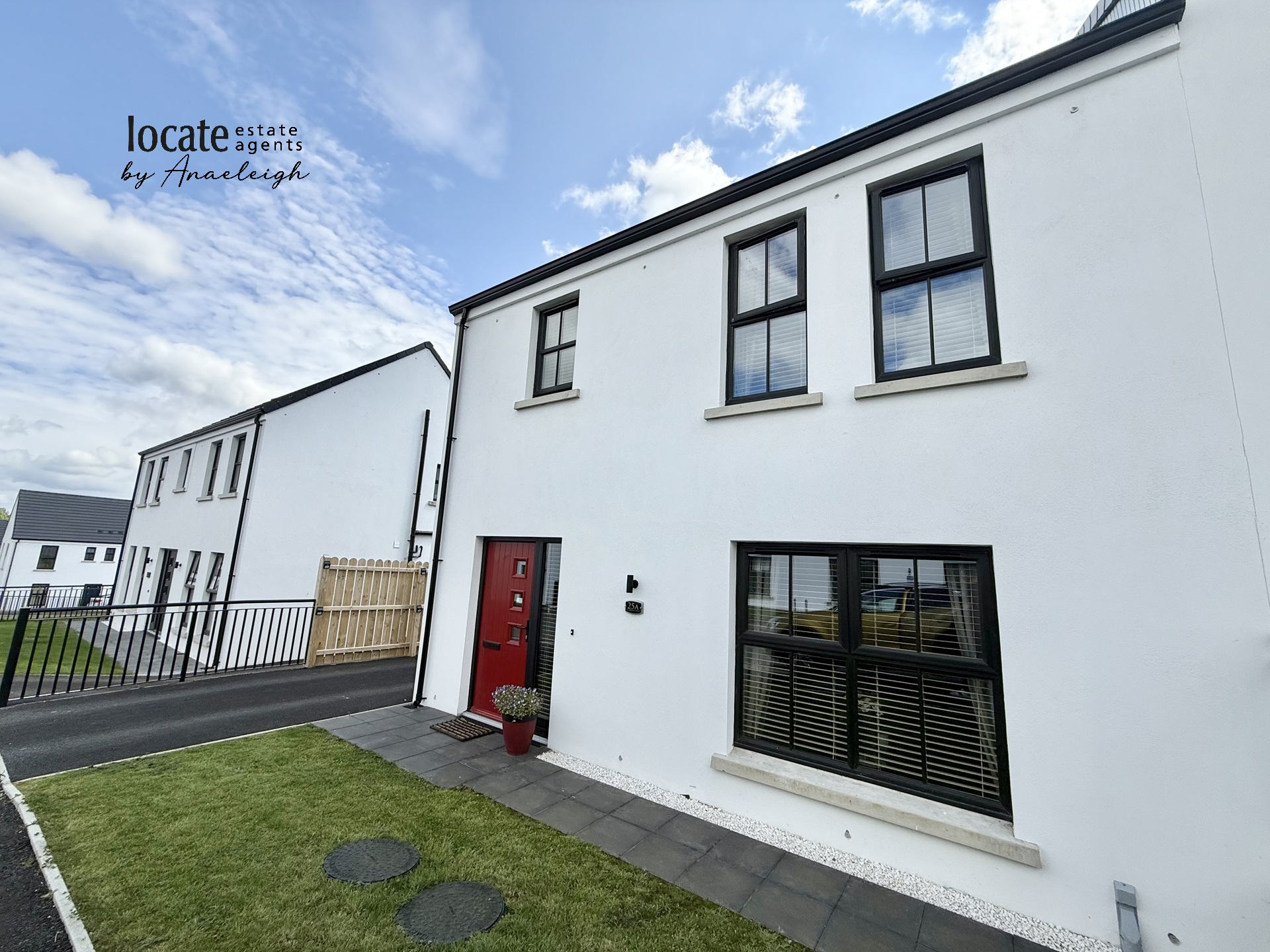
4 Bedrooms, 2 Receptions, 3 Bathrooms, Semi Detached

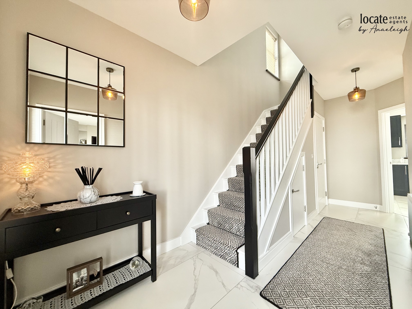
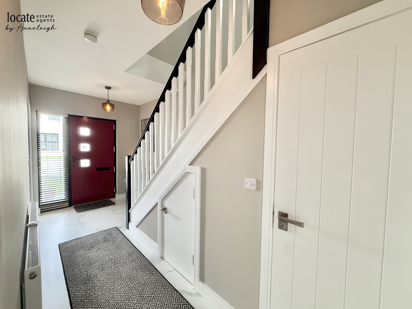
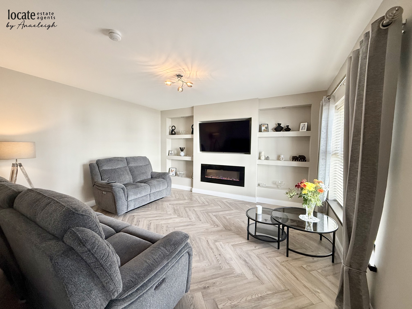
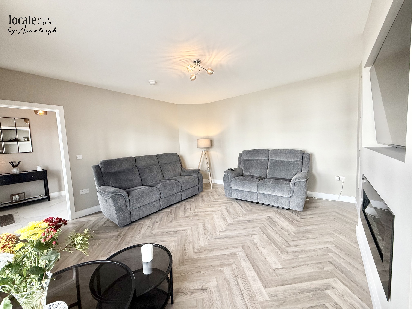
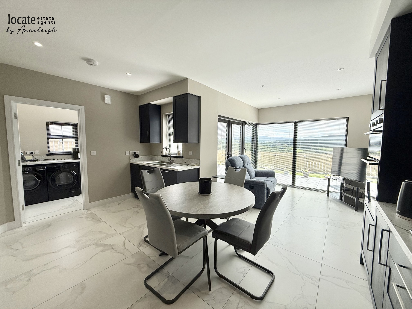
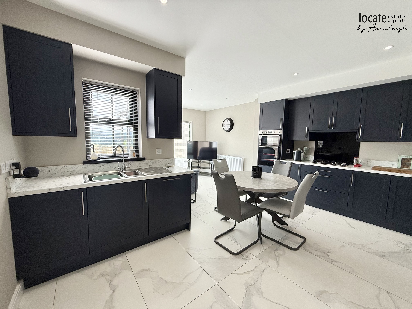
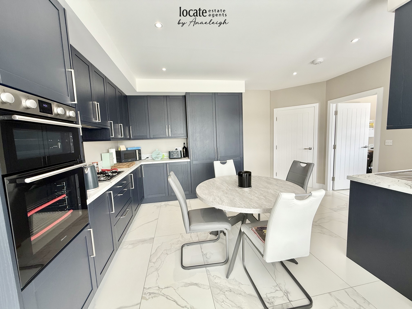
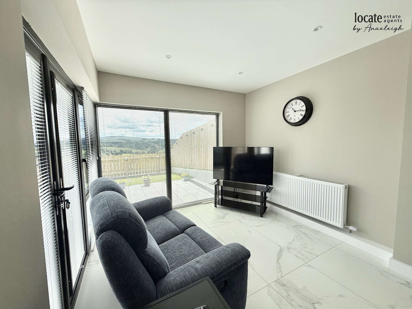
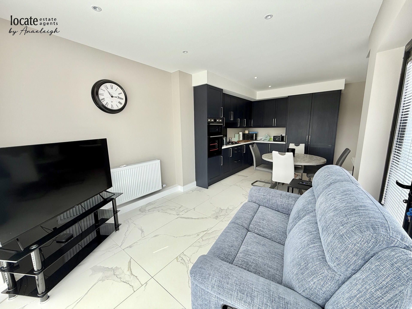
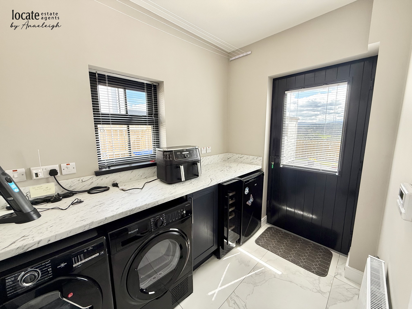
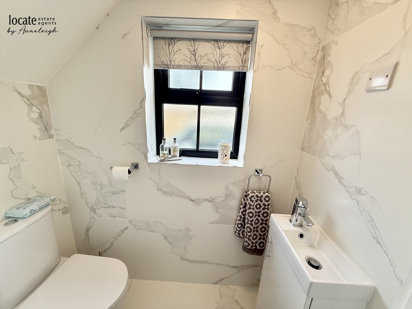
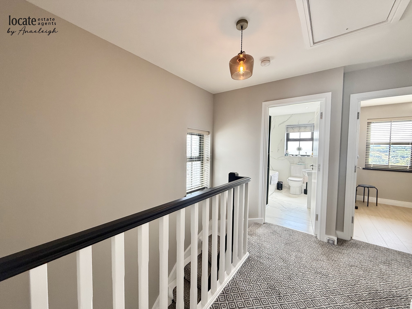
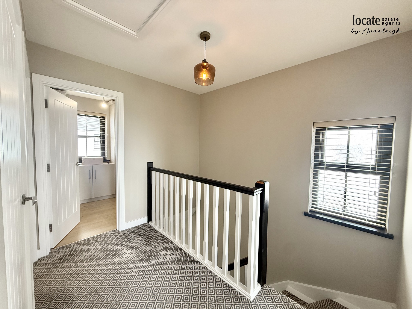
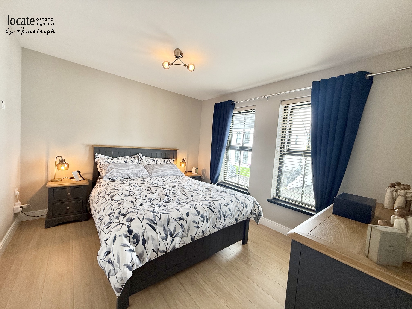
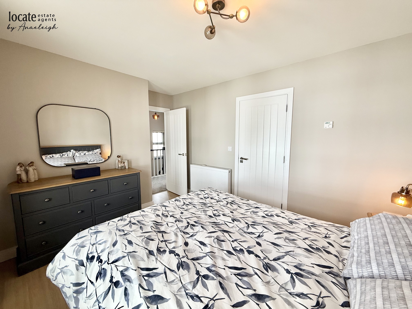
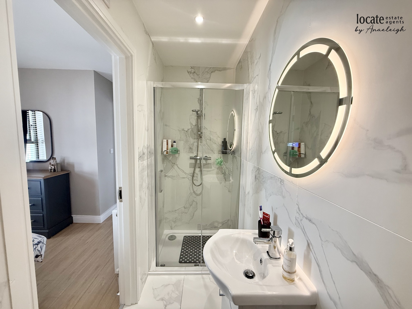
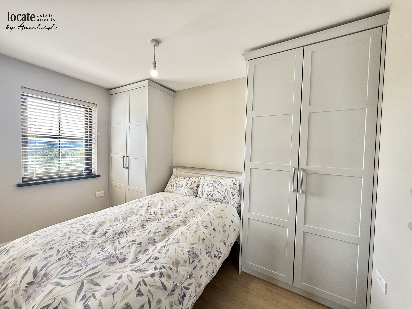
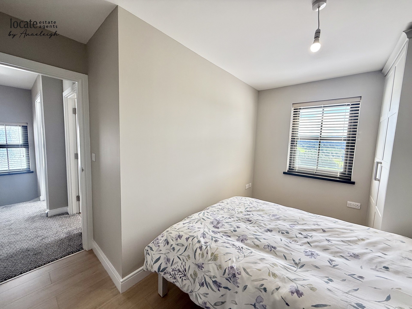
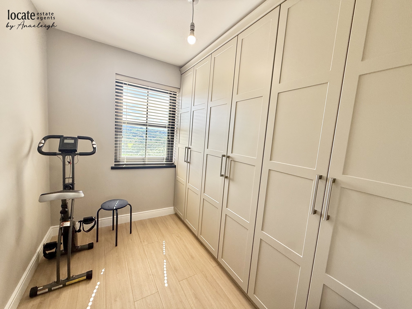
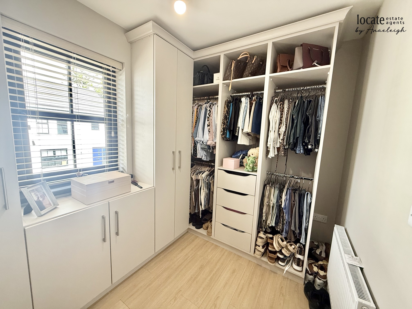
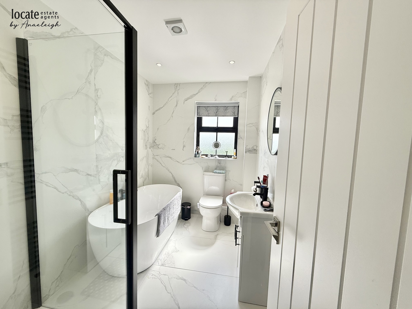
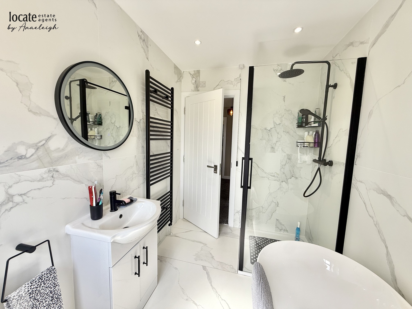
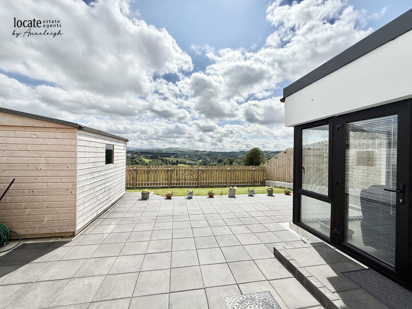
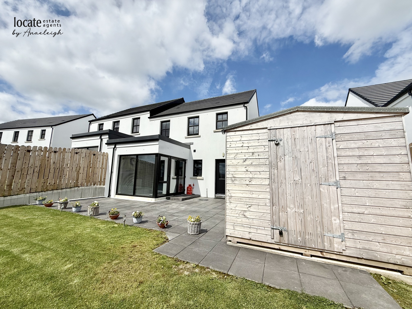
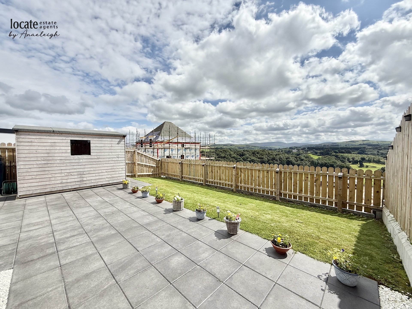
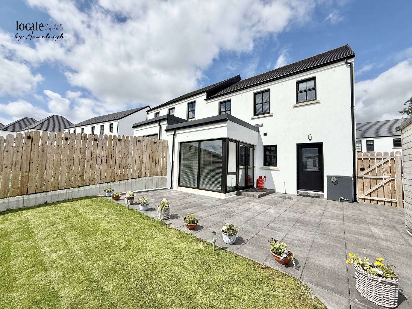
Ground Floor | ||||
| Entrance Hall | With tiled floor, understair storage | |||
| Lounge | 14'10" x 13'8" (4.52m x 4.17m) Media wall with electric fire, Herringbone style floor | |||
| Kitchen & Family Area | 21'3" x 15'8" (6.48m x 4.78m) (To widest points) Eye and low level units, gas hob, extractor fan, double wall oven, integrated fridge/freezer, integrated dishwasher, 1 1/2 stainless steel sink unit with mixer tap, patio doors to rear, tiled floor | |||
| Utility Room | Plumbed for washing machine, space for tumble dryer, back door, tiled floor | |||
| Downstairs WC | With wc & wash hand basin, tiled floor, fully tilled walls | |||
First Floor | ||||
| Landing | With access to attic via pull down ladder, attic has been floored & has a light, hotpress | |||
| Bedroom 1 | 11'4" x 10'3" (3.45m x 3.12m) Laminated wooden floor | |||
| Ensuite | With wc, wash hand basin, shower, tiled floor, fully tiled walls | |||
| Bedroom 2 | 11'9" x 7'8" (3.58m x 2.34m) Built in wardrobes, laminated wooden floor | |||
| Bedroom 3 | 8'5" x 5'2" (2.57m x 1.57m) Laminated wooden floor, built in wardrobes | |||
| Bedoom 4 | 9'11" x 6'7" (3.02m x 2.01m) Fully fitted dressing room | |||
| Bathroom | With wc, wash hand basin, free standing bath, separate shower, heated towel rail, with black hardware, fully tiled walls, tiled floor | |||
Exterior Features | ||||
| - | Driveway to front | |||
| - | Garden laid in lawn to front & rear | |||
| - | Patio area | |||
| - | Garden shed | |||
| - | Outside tap | |||
| | |
Branch Address
3 Queen Street
Derry
Northern Ireland
BT48 7EF
3 Queen Street
Derry
Northern Ireland
BT48 7EF
Reference: LOCEA_001062
IMPORTANT NOTICE
Descriptions of the property are subjective and are used in good faith as an opinion and NOT as a statement of fact. Please make further enquiries to ensure that our descriptions are likely to match any expectations you may have of the property. We have not tested any services, systems or appliances at this property. We strongly recommend that all the information we provide be verified by you on inspection, and by your Surveyor and Conveyancer.