
Limewood Street, Cityside, Derry, BT48
For Sale - - Offers above £100,000
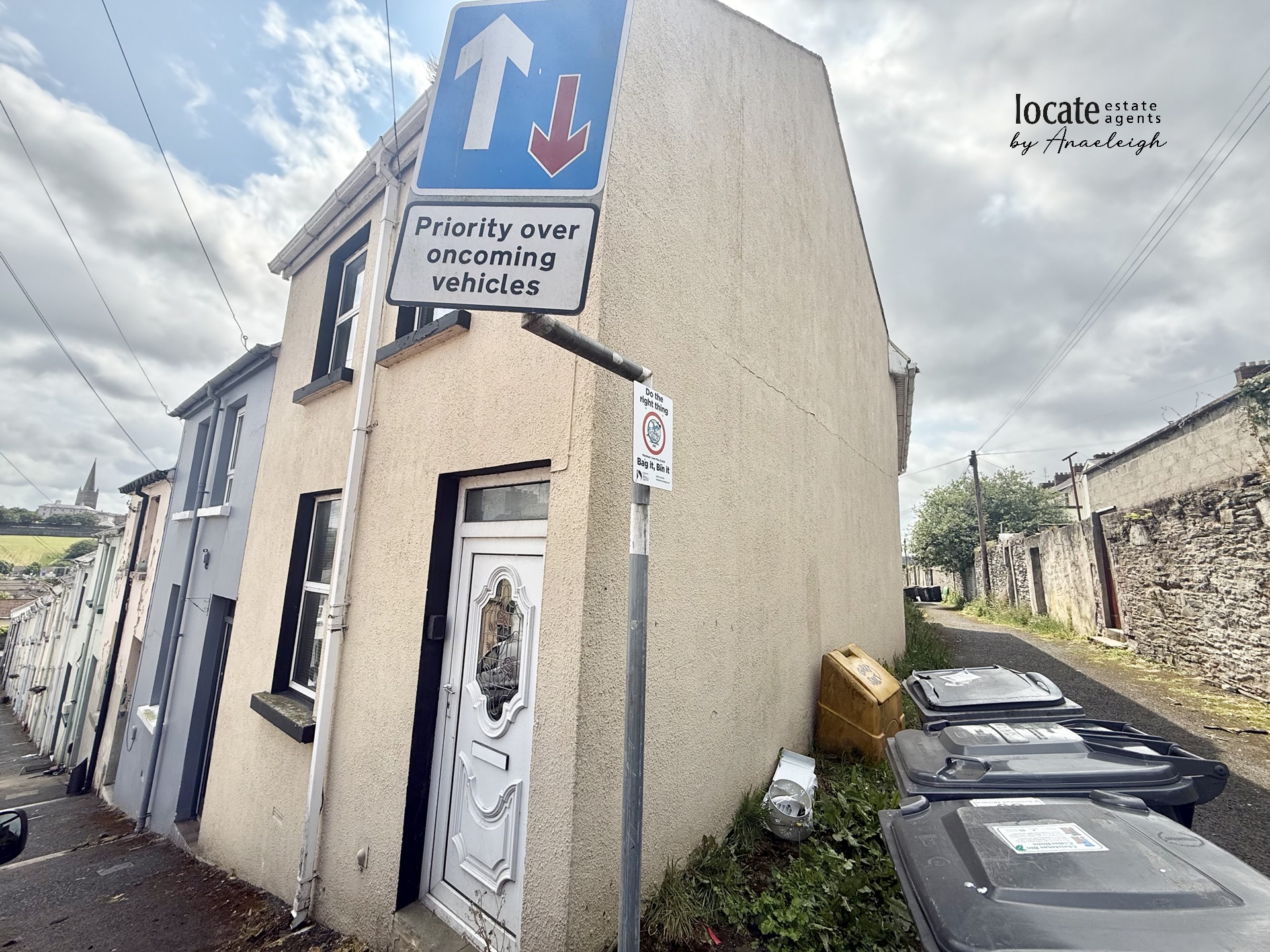
3 Bedrooms, 1 Reception, 2 Bathrooms, End Of Terrace

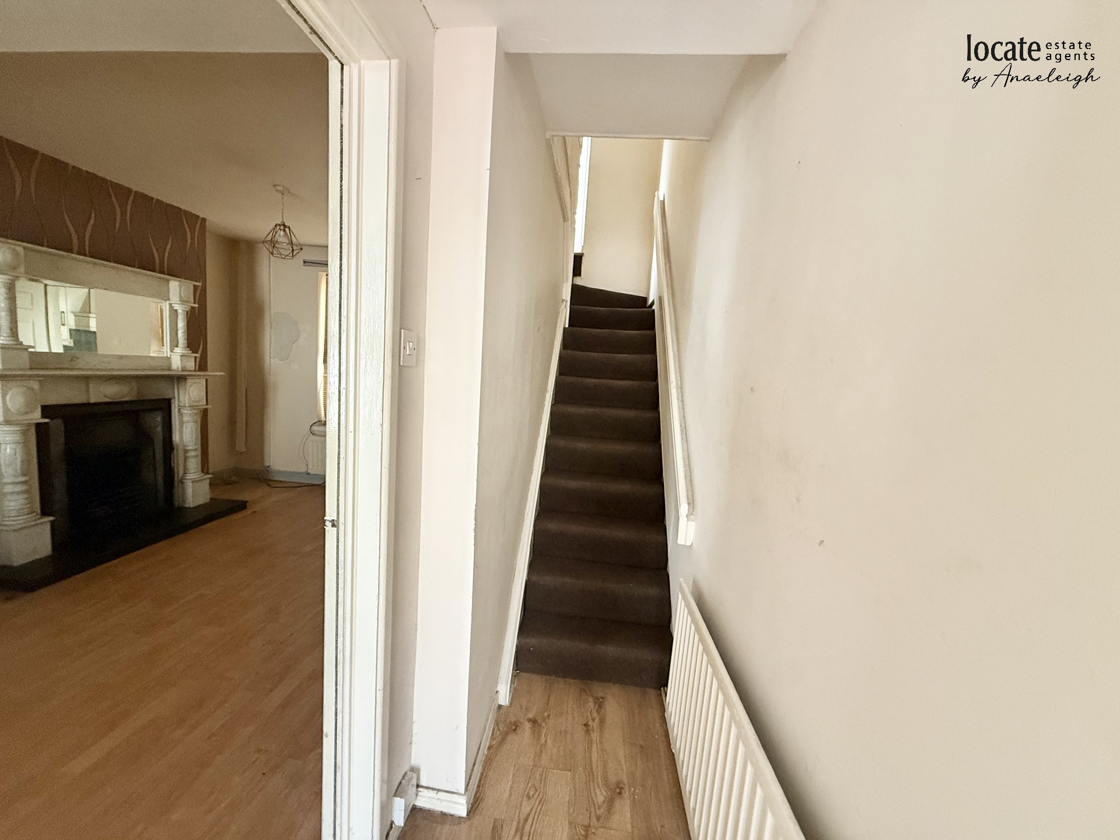
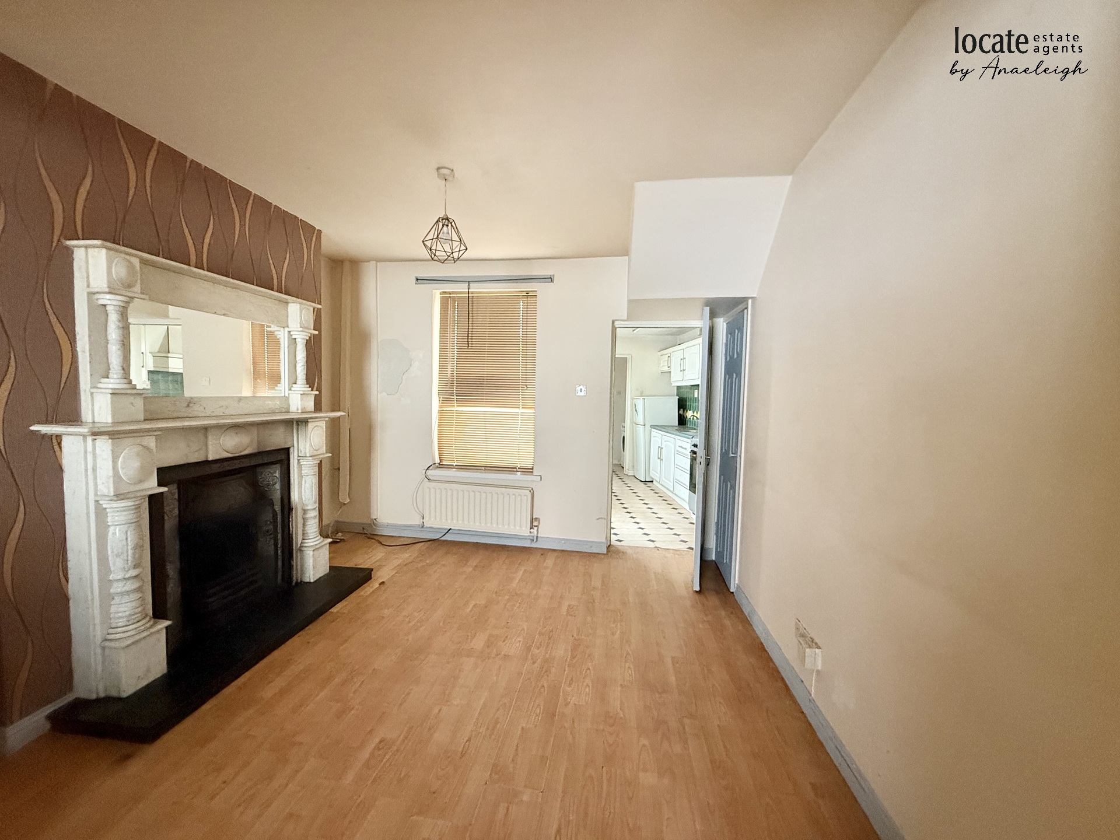
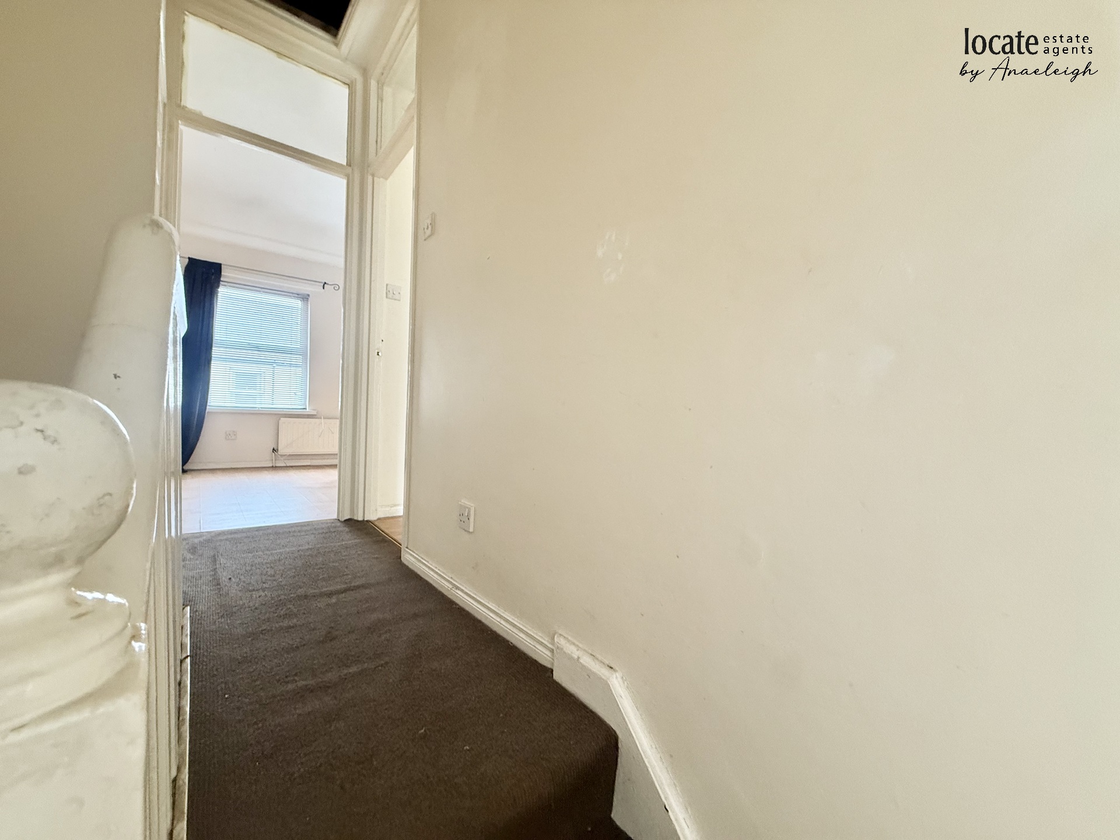
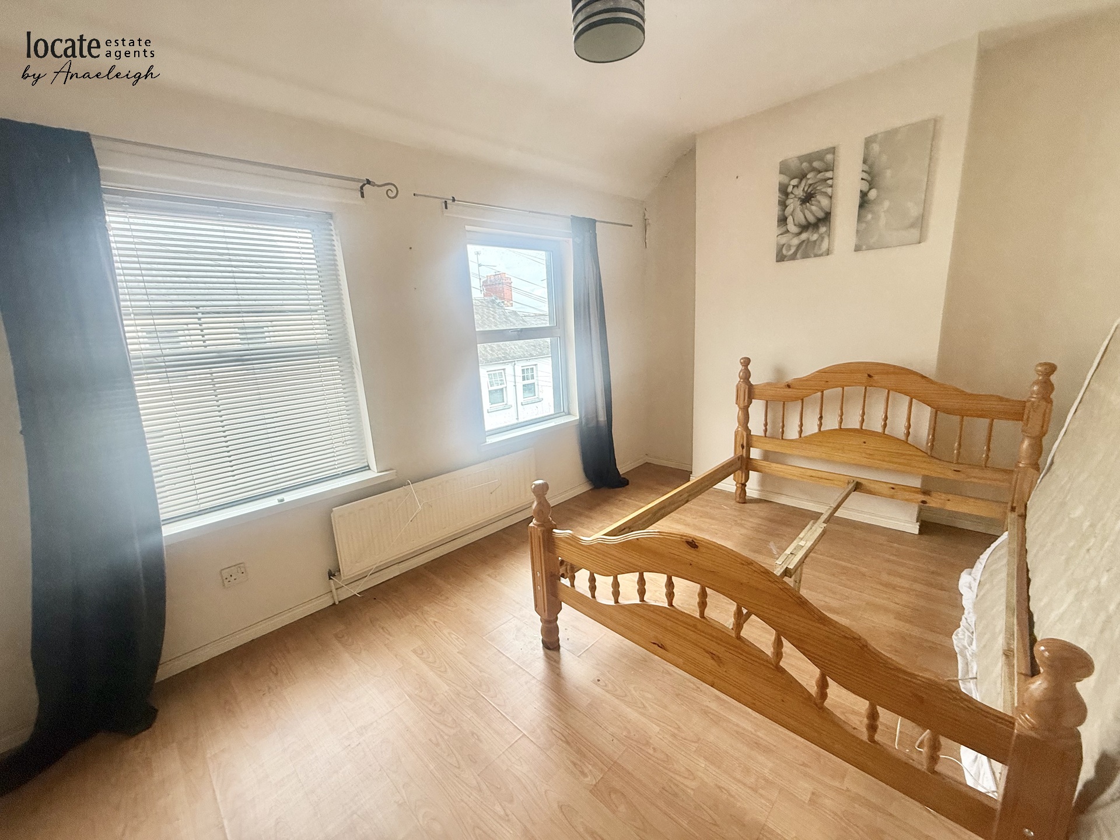
Ground Floor | ||||
| Porch | | |||
| Entrance Hall | | |||
| Lounge - Dining | 19'11" x 11'2" (6.07m x 3.40m) | |||
| Kitchen | 11'8" x 6'1" (3.56m x 1.85m) With eye and low level units, stainless steel sink unit, the appliances have not been tested, back door to rear | |||
| Back Porch | | |||
| Bathroom | 7'5" x 5'10" (2.26m x 1.78m) With bath, wc, wash hand basin | |||
First Floor | ||||
| Landing | With hotpress | |||
| Bedroom 1 | 14'0" x 9'2" (4.27m x 2.79m) | |||
| Bedroom 2 | 10'5" x 7'3" (3.18m x 2.21m) | |||
| Bedroom 3 | 10'9" x 6'0" (3.28m x 1.83m) | |||
| Wash Room | with wc and wash hand basin | |||
Exterior Features | ||||
| - | Rear yard with access to mews lane | |||
| | |
Branch Address
3 Queen Street
Derry
Northern Ireland
BT48 7EF
3 Queen Street
Derry
Northern Ireland
BT48 7EF
Reference: LOCEA_001058
IMPORTANT NOTICE
Descriptions of the property are subjective and are used in good faith as an opinion and NOT as a statement of fact. Please make further enquiries to ensure that our descriptions are likely to match any expectations you may have of the property. We have not tested any services, systems or appliances at this property. We strongly recommend that all the information we provide be verified by you on inspection, and by your Surveyor and Conveyancer.