
Gortin Meadows, Newbuildings, Waterside, L'Derry, BT47
Sold STC - - £155,000
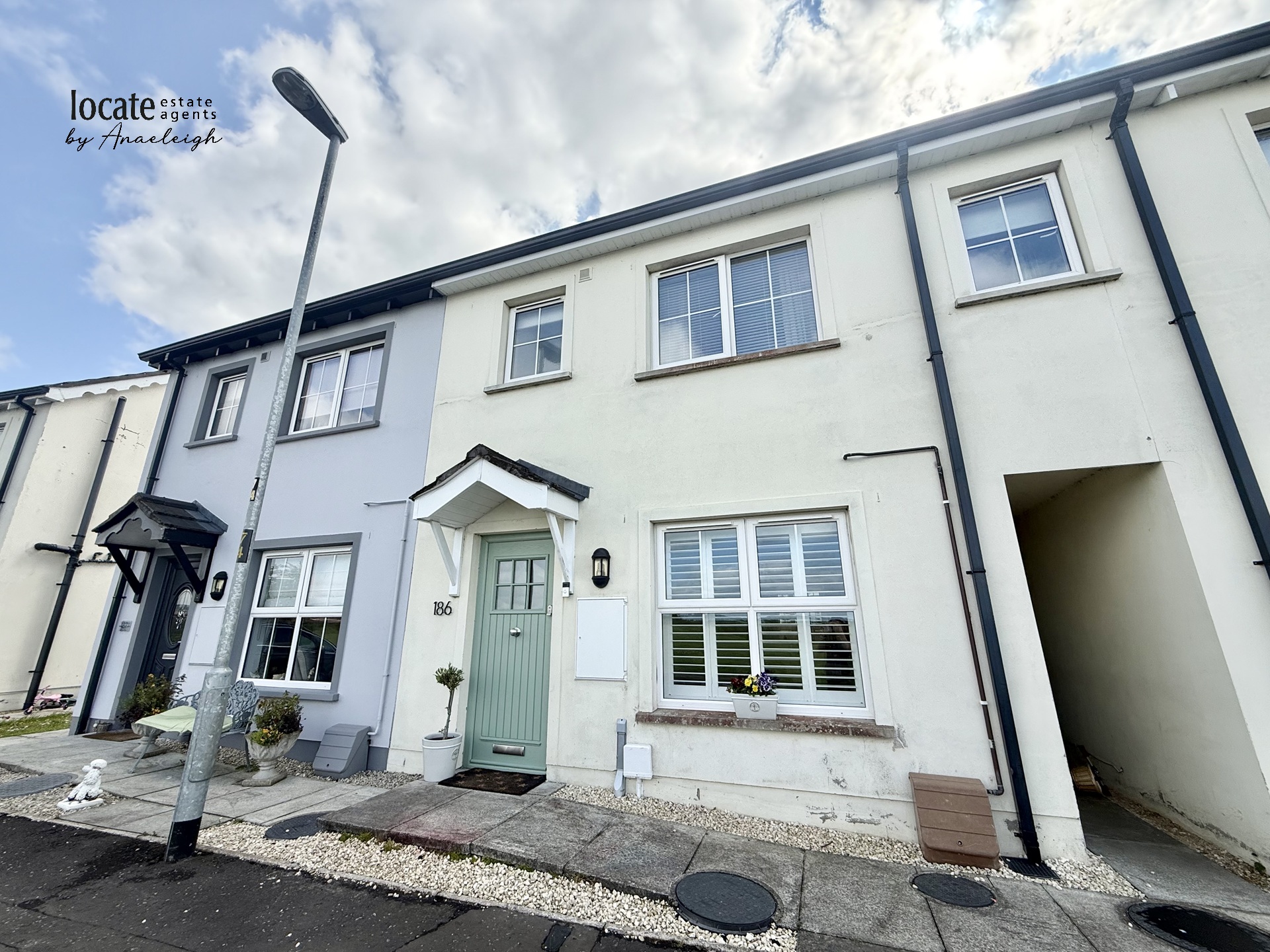
3 Bedrooms, 1 Reception, 2 Bathrooms, Terraced

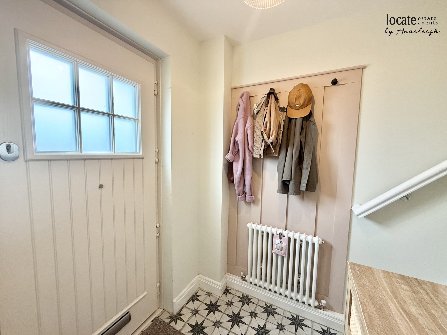
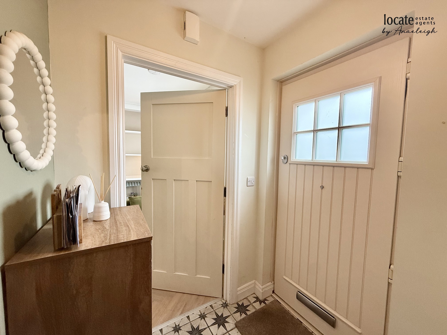
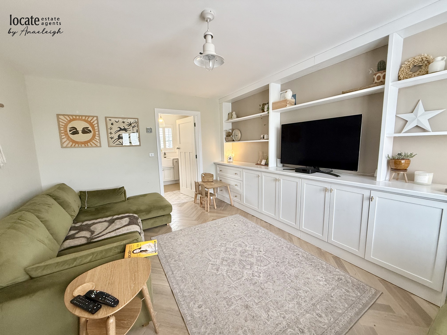
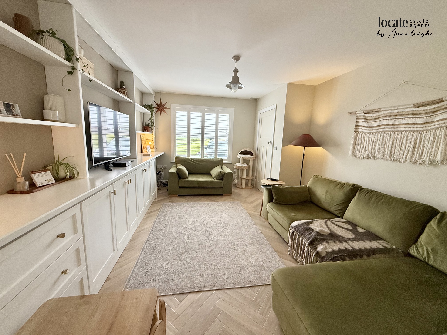
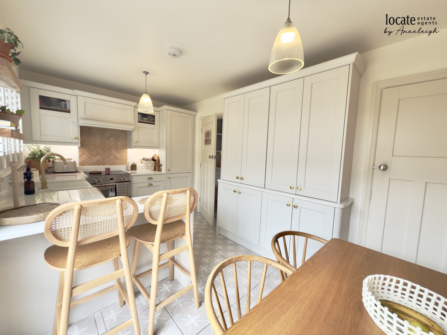
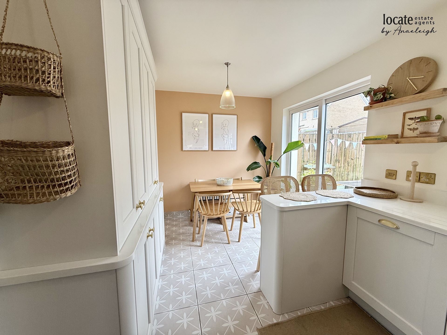
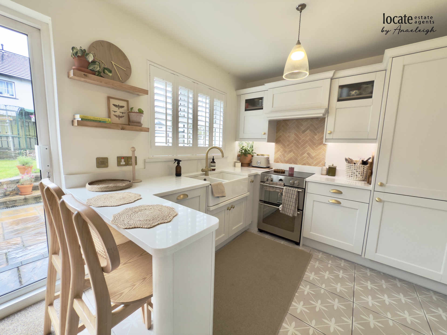
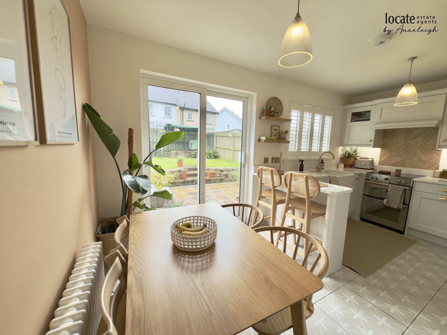
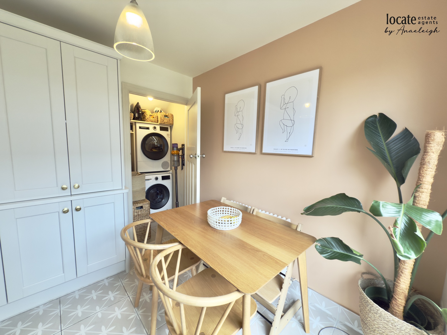
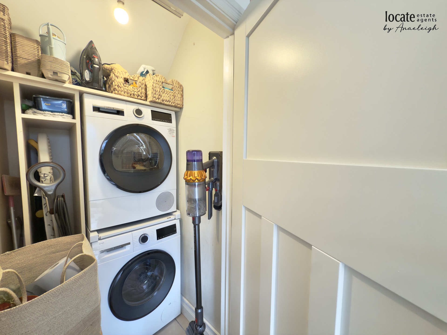
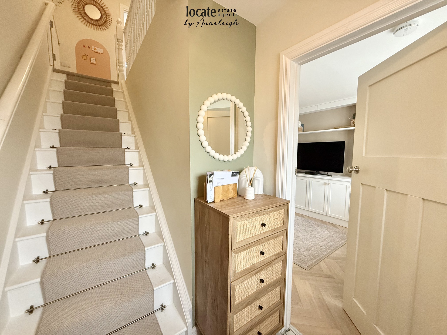
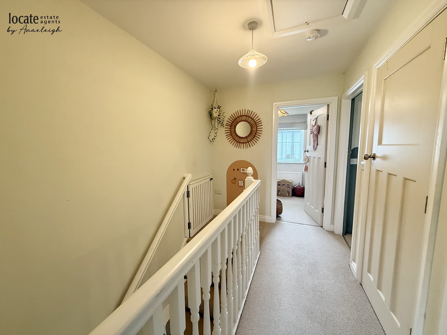
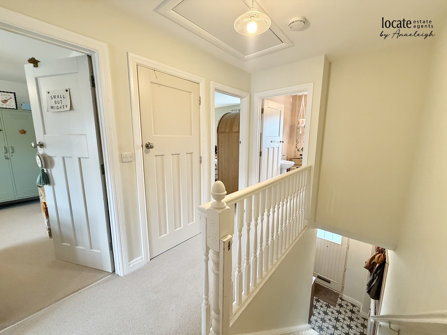
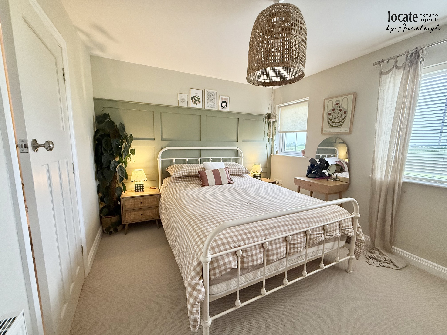
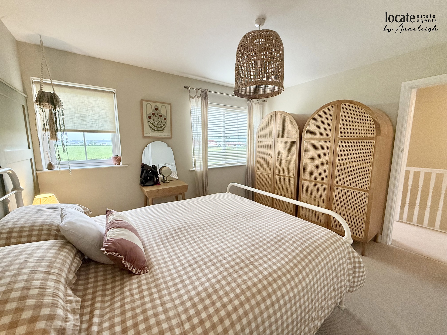
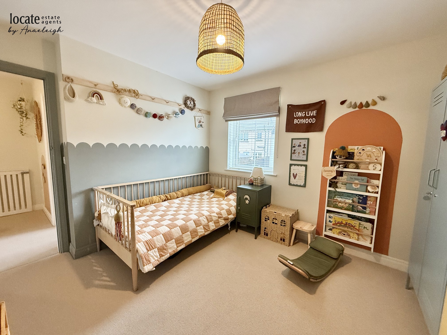
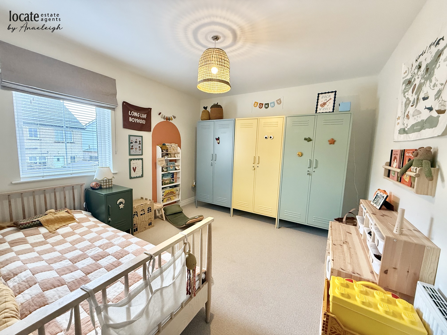
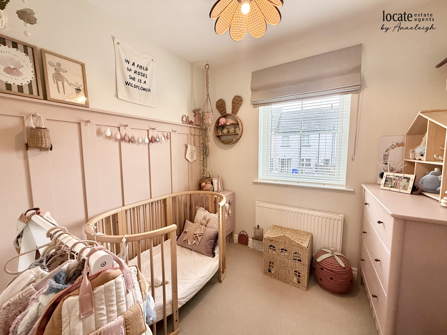
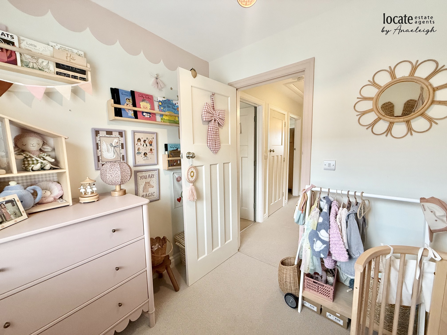
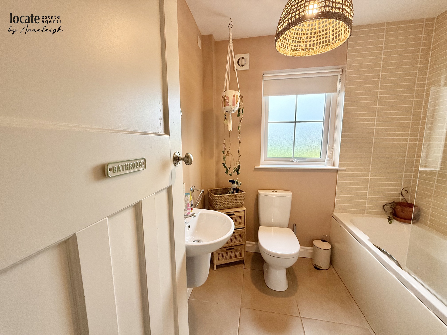
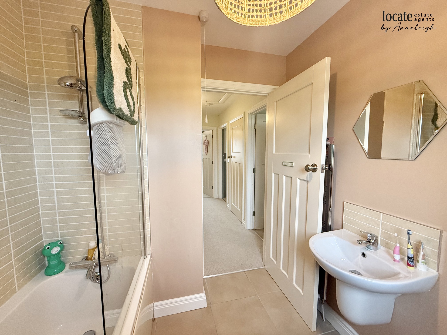
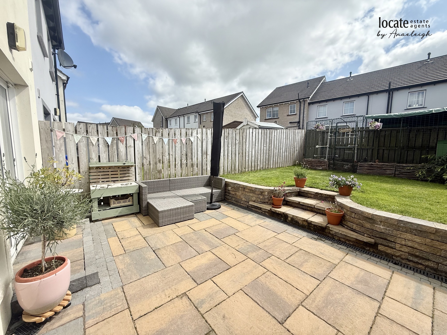
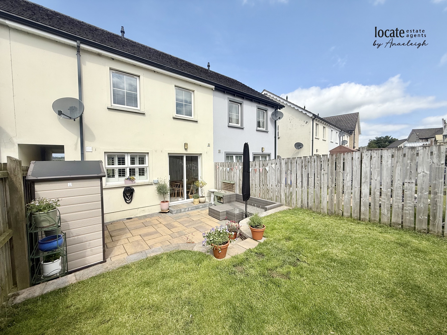
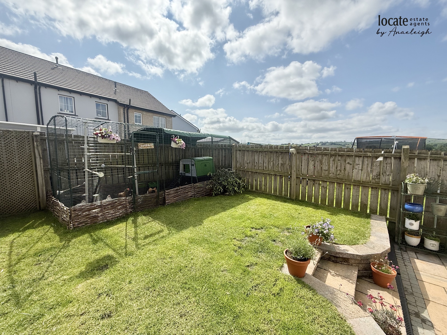
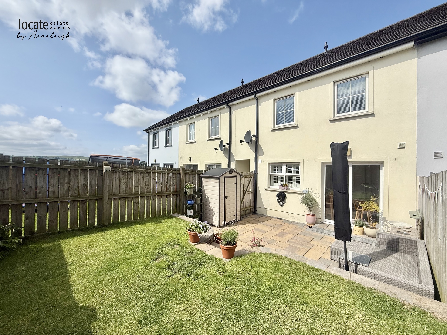
Ground Floor | ||||
| Entrance Hall | With tiled floor | |||
| Lounge | 15'7" x 11'7" (4.75m x 3.53m) Media wall with storage, herringbone style LVT flooring | |||
| Kitchen | 15'1" x 8'5" (4.60m x 2.57m) White kitchen with eye and low level units, quartz worktop, Belfast sink with boiling water tap & mixer tap, cooker with extractor fan, integrated dishwasher, integrated fridge/freezer, breakfast bar, tiled floor, patio doors to rear | |||
| Utility Room | Originally used as downstairs wc, the original plumbing has remained. Plumbed for washing machine, space for tumble dryer | |||
First Floor | ||||
| Landing | With storage cupboard, access to roof space via pull down ladder | |||
| Bedroom 1 | 12'0" x 10'3" (3.66m x 3.12m) Wall panelling, carpet | |||
| Ensuite | Shower, wc & wash hand basin, tiled floor | |||
| Bedroom 2 | 11'2" x 10'5" (3.40m x 3.18m) Carpet | |||
| Bedroom 3 | 7'8" x 6'10" (2.34m x 2.08m) Carpet, wall panelling | |||
| Bathroom | Bath with shower over head, wc, wash hand basin, tiled floor | |||
Exterior Features | ||||
| - | Back garden has been levelled with french drainage added and Tobermore paving throughout | |||
| - | Outside light & tap | |||
| - | Front & back facia has recently been replaced with pvc | |||
| | |
Branch Address
3 Queen Street
Derry
Northern Ireland
BT48 7EF
3 Queen Street
Derry
Northern Ireland
BT48 7EF
Reference: LOCEA_001055
IMPORTANT NOTICE
Descriptions of the property are subjective and are used in good faith as an opinion and NOT as a statement of fact. Please make further enquiries to ensure that our descriptions are likely to match any expectations you may have of the property. We have not tested any services, systems or appliances at this property. We strongly recommend that all the information we provide be verified by you on inspection, and by your Surveyor and Conveyancer.