
White Cottage, Upper Galliagh Road, Cityside, Derry, BT48
For Sale - - £495,000
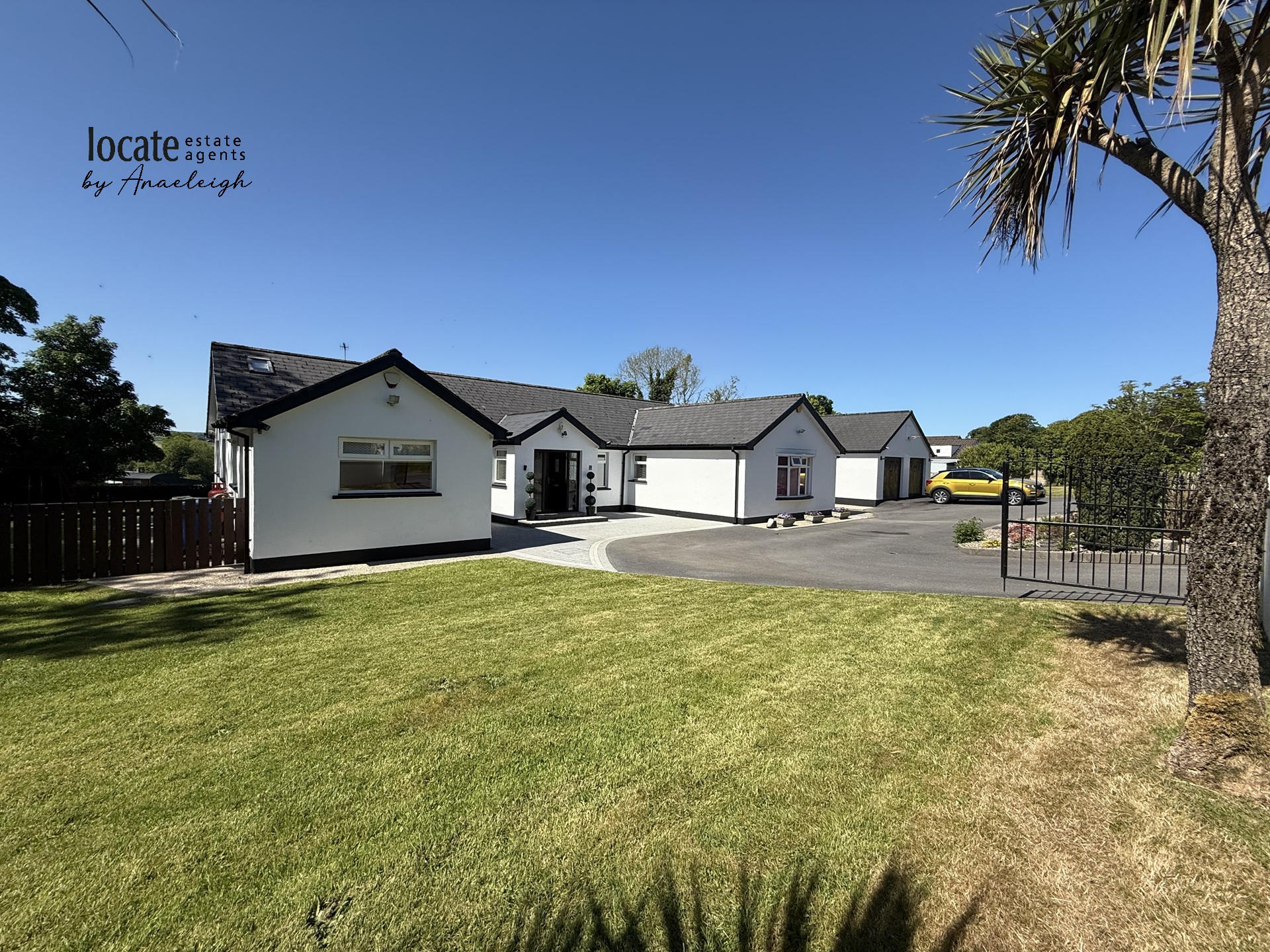
5 Bedrooms, 2 Receptions, 2 Bathrooms, Detached

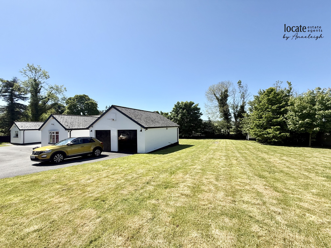
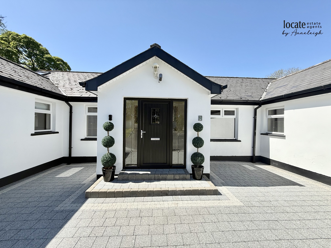
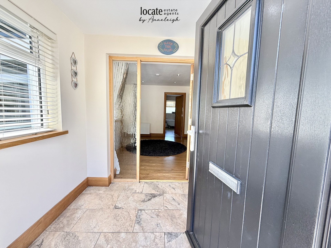
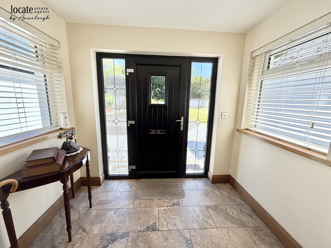
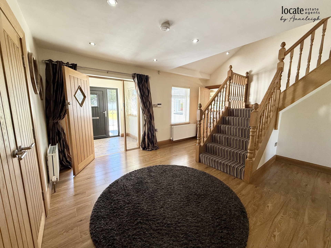
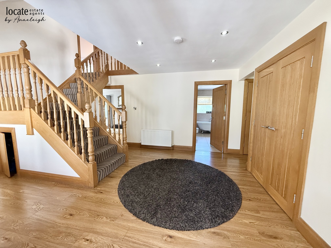
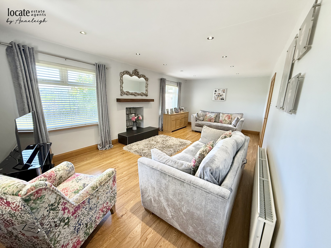
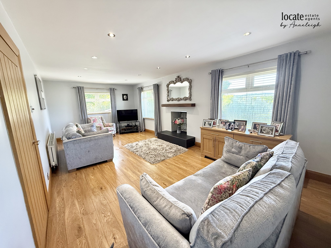
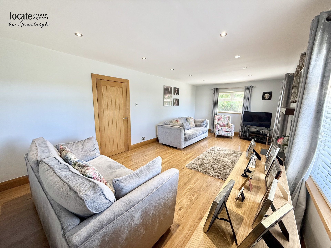
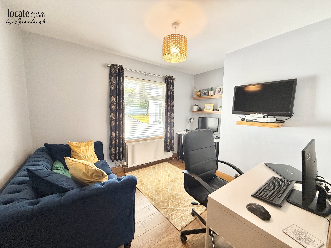
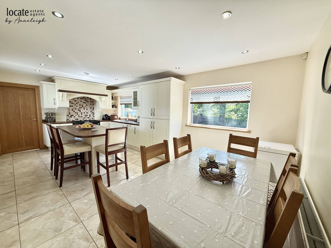
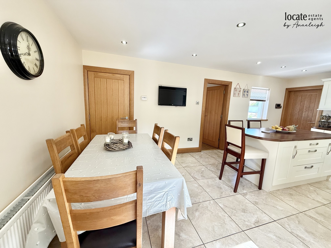
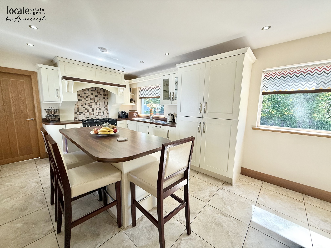
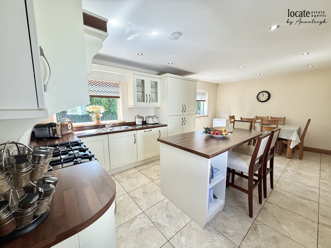
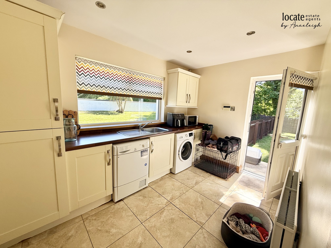
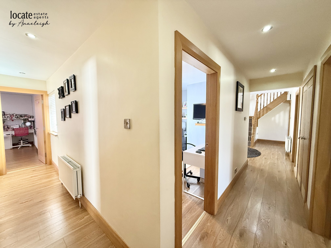
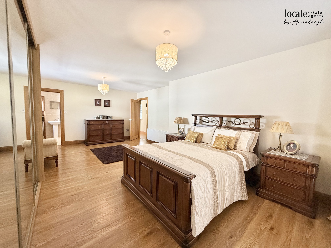
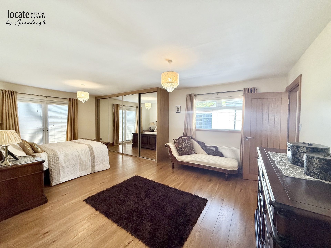
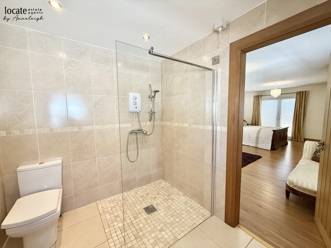
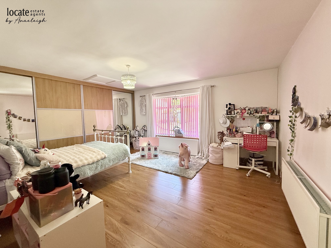
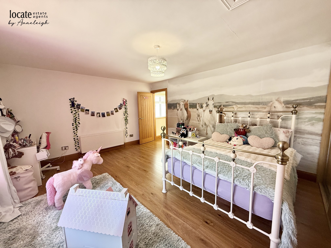
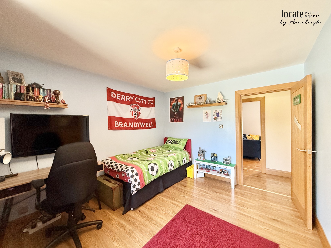
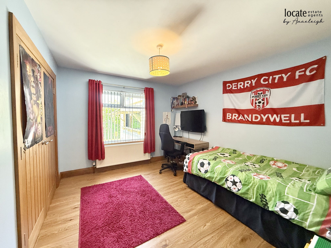
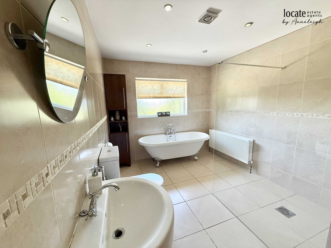
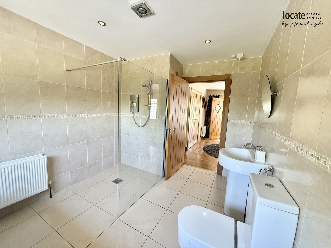
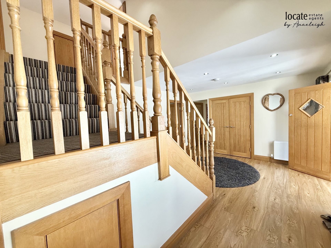
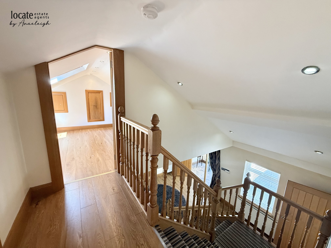
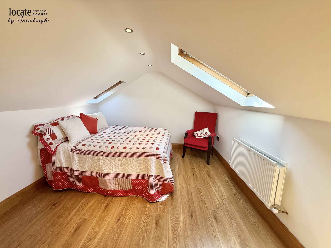
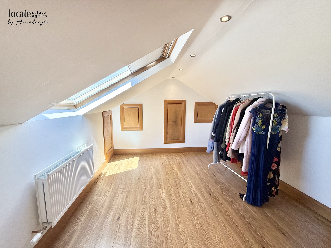
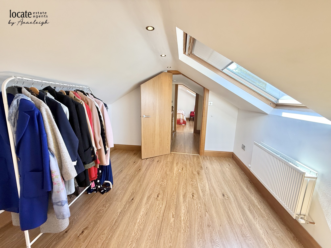
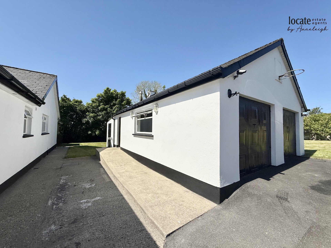
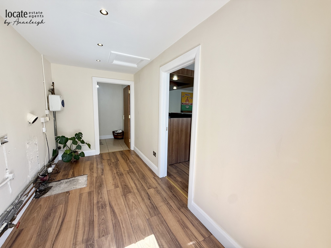
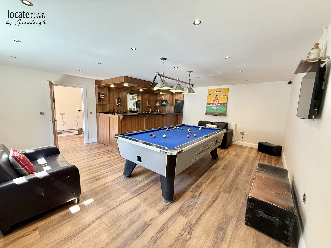
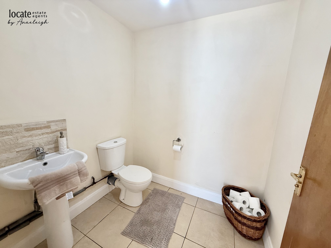
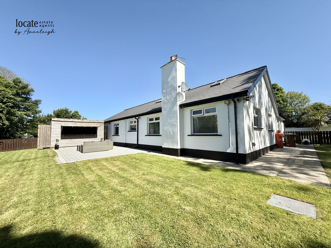
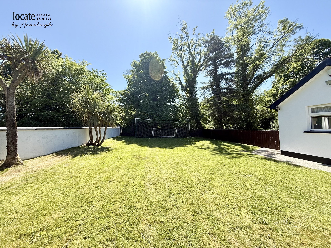
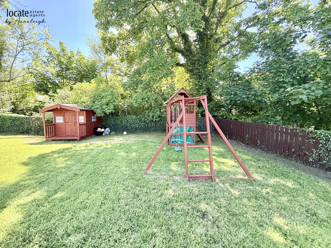
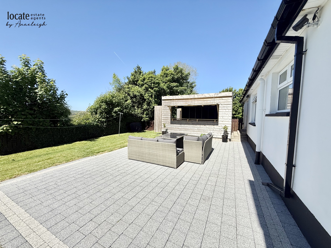
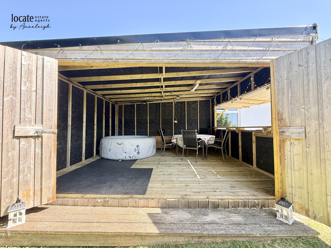
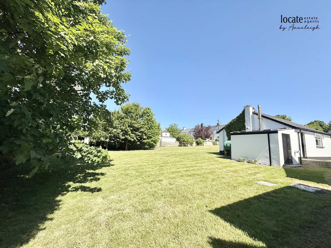
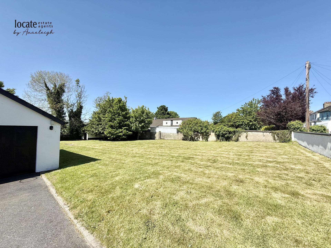
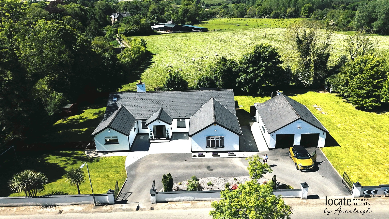
Ground Floor | ||||
| Porch | With tiled floor | |||
| Entrance Hall | With laminated wooden floor, cloak cupboards, hotpress | |||
| Lounge | 22'11" x 11'10" (6.99m x 3.61m) Laminated wooden floor, dual aspect, provision for stove | |||
| Family Room | 11'3" x 8'10" (3.43m x 2.69m) (To widest points) Laminated wooden floor | |||
| Kitchen | 25'2" x 11'8" (7.67m x 3.56m) Eye and low level units, Rangemaster cooker with gas hob, electric over, extractor fan, integrated dishwasher, 1 1/2 stainless steel sink unit with mixer tap, integrated fridge/freezer, center island, tiled floor, access to understair storage | |||
| Utility Room | With eye and low level units, stainless steel sink, plumbed for washing machine, space for tumble dryer, tiled floor, back door to rear | |||
| Bedroom 1 | 21'10" x 13'11" (6.65m x 4.24m) Laminated wooden floor, built in sliderobes, patio doors to rear garden | |||
| En-suite | With walk in shower, wc, wash hand basin, tiled floor & fully tiled walls | |||
| Bedroom 2 | 15'5" x 13'4" (4.70m x 4.06m) Laminated wooden floor, built in sliderobes | |||
| Bedroom 3 | 11'10" x 10'2" (3.61m x 3.10m) With built in wardrobe | |||
| Family Bathroom | Roll top stand alone bath, walk in shower, wc, wash hand basin, tiled floor, fully tiled floor | |||
First Floor | ||||
| Landing | | |||
| Bedroom 4 | 11'7" x 10'2" (3.53m x 3.10m) With laninated wooden floor, acces to eaves for storage | |||
| Bedroom 5 | 11'5" x 10'3" (3.48m x 3.12m) Laminated wooden floor | |||
Exterior Features | ||||
| - | Detached Garage currentl in use as an entertainment room with built in bar & separate wc | |||
| - | Surrounding gardens laid in lawn | |||
| - | Patio area | |||
| - | Summer house with power | |||
| - | Driveway with parking for many vehicles | |||
| - | Gaden shed | |||
| - | Outside lights & tap | |||
| | |
Branch Address
3 Queen Street
Derry
Northern Ireland
BT48 7EF
3 Queen Street
Derry
Northern Ireland
BT48 7EF
Reference: LOCEA_001048
IMPORTANT NOTICE
Descriptions of the property are subjective and are used in good faith as an opinion and NOT as a statement of fact. Please make further enquiries to ensure that our descriptions are likely to match any expectations you may have of the property. We have not tested any services, systems or appliances at this property. We strongly recommend that all the information we provide be verified by you on inspection, and by your Surveyor and Conveyancer.