
Fincairn Road, Waterside, L/Derry, BT47
For Sale - - OIRO £350,000
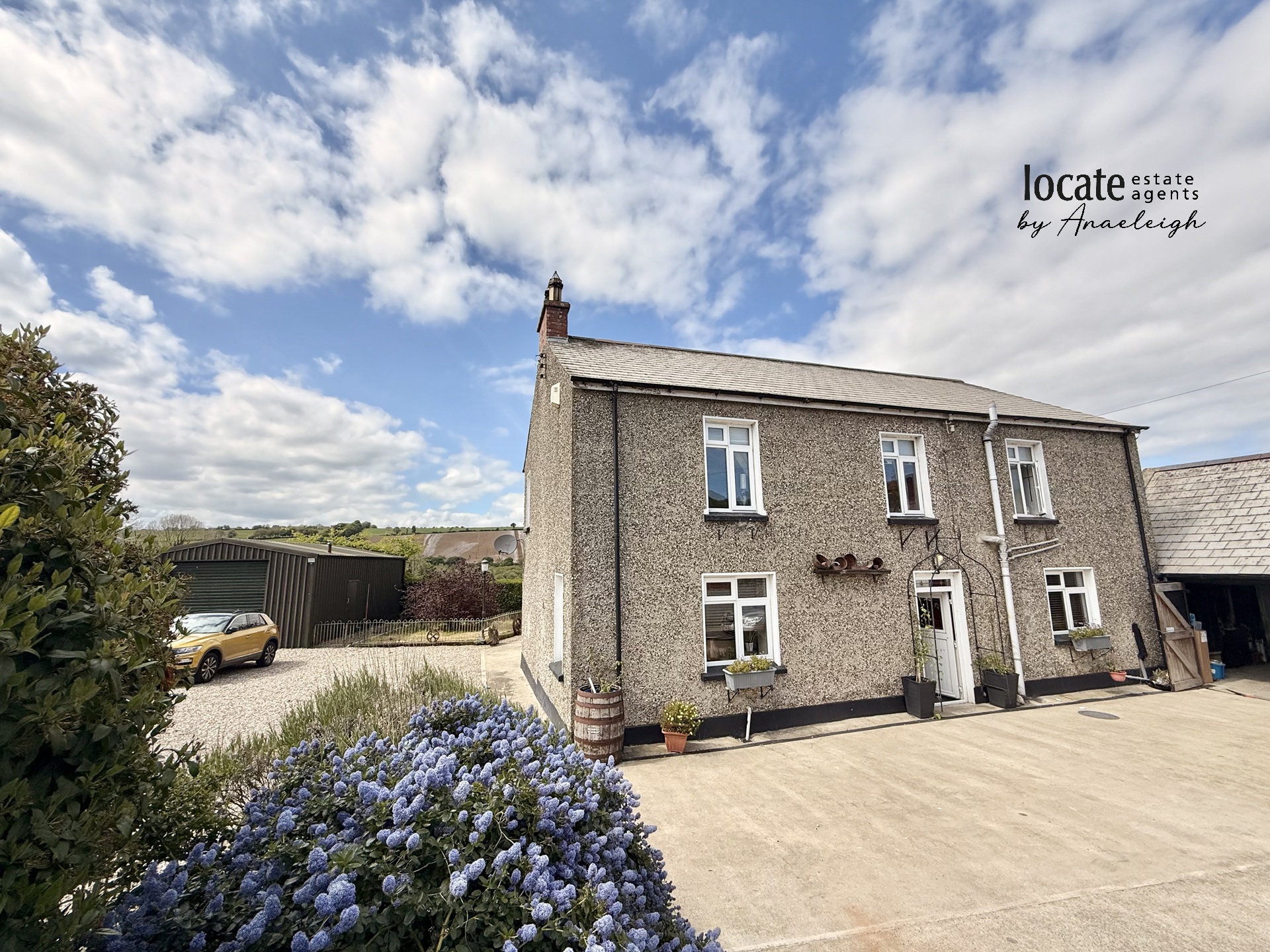
4 Bedrooms, 3 Receptions, 3 Bathrooms, Detached

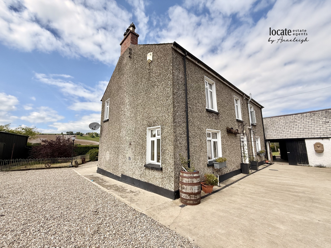
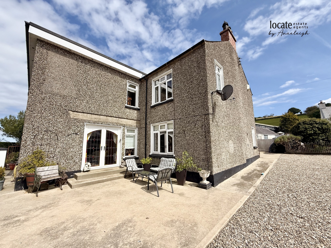
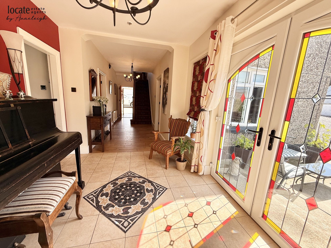
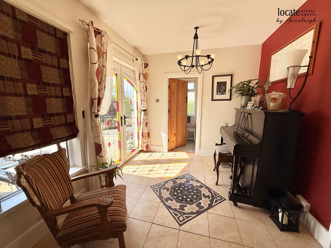
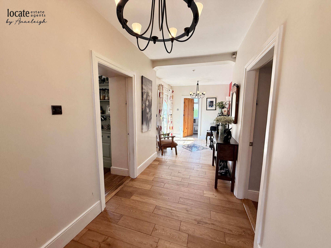
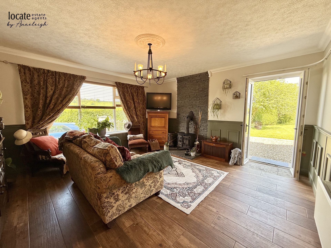
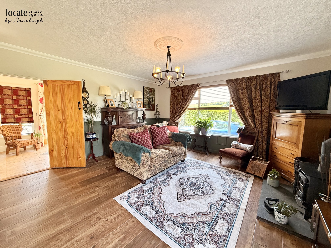
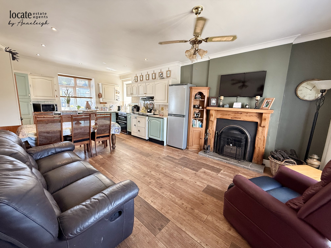
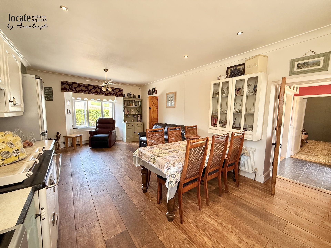
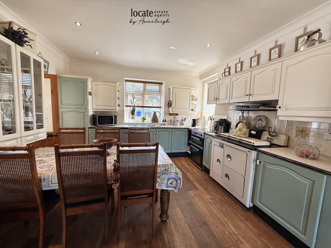
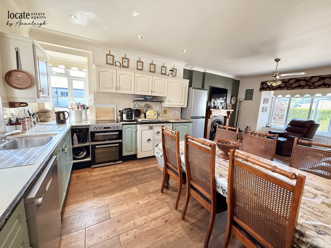
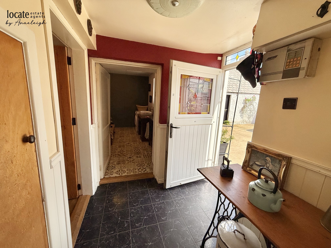
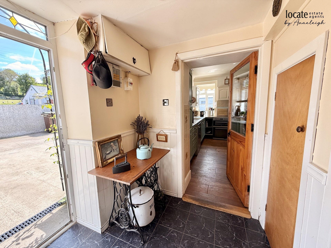
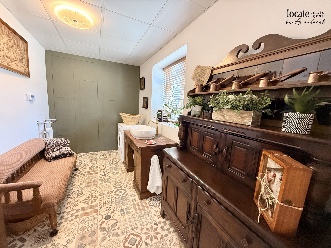
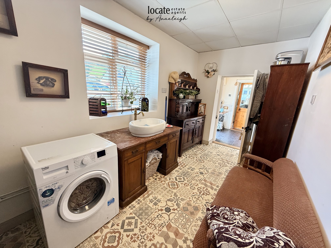
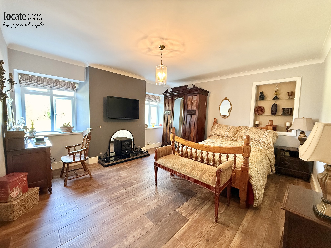
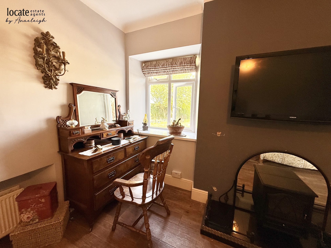
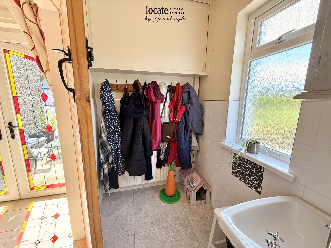
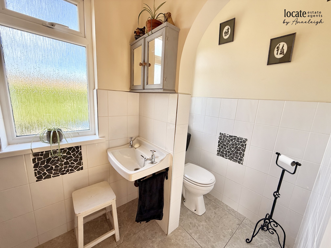
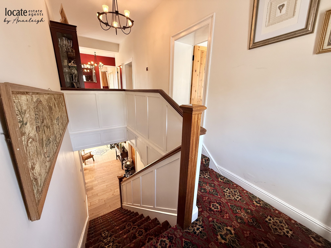
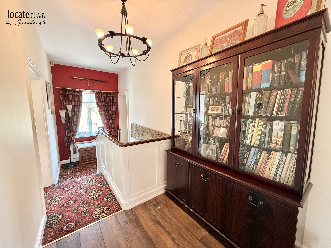
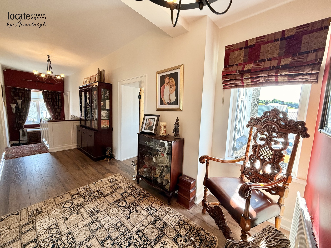
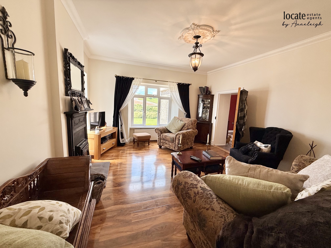
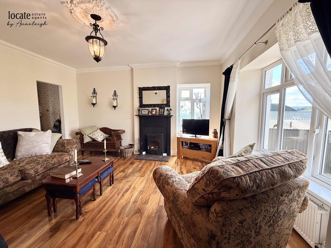
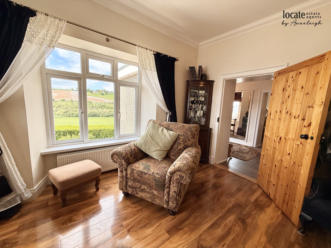
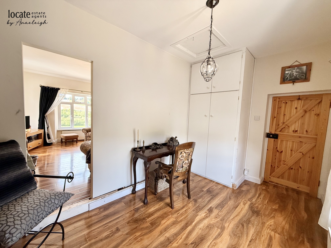
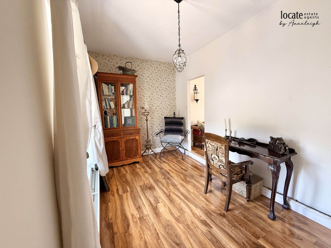
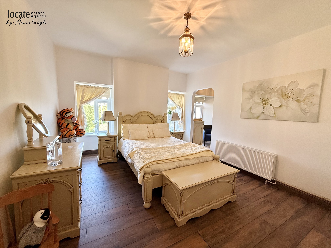
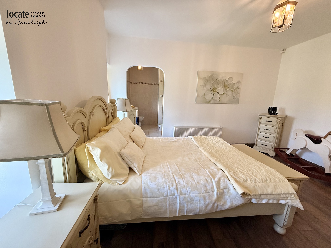
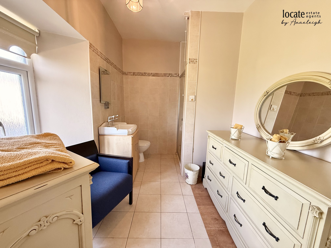
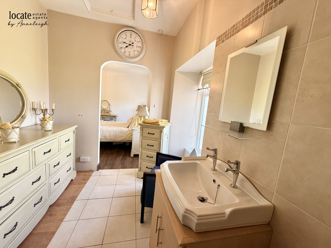
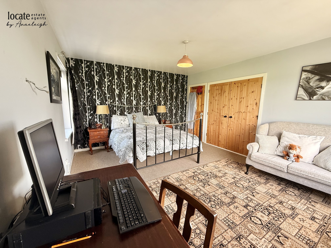
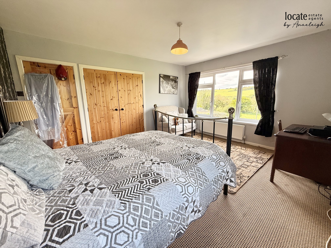
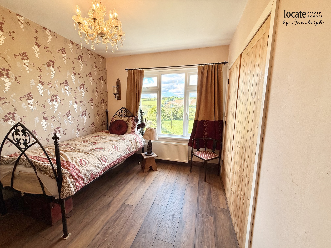
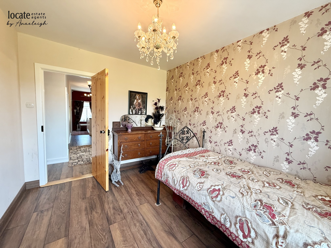
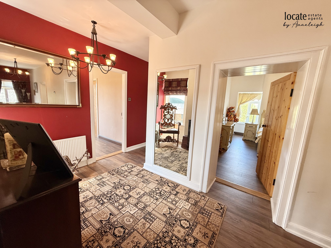
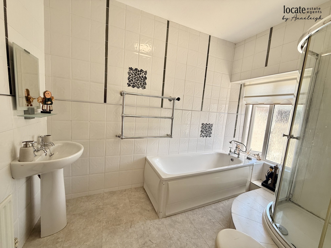
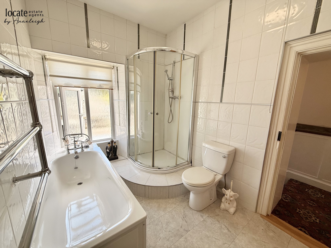
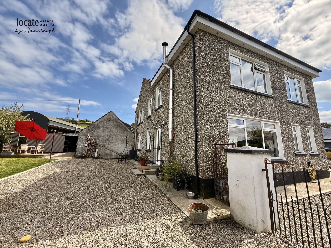
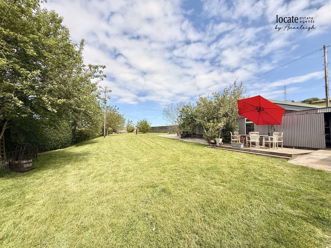
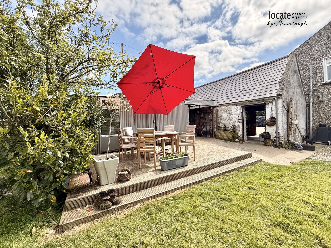
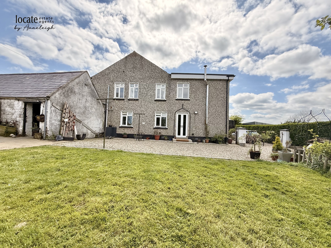
Ground Floor | ||||
| Entrance Hall | With tiled floor & solid wooden floor | |||
| Lounge | 15'5" x 14'10" (4.70m x 4.52m) Wood effect tiled floor, multi fuel stove, half way wall panelled, patio doors to rear | |||
| Kitchen Dining | 22'3" x 13'1" (6.78m x 3.99m) Eye and low level units, cooker, Range cooker, extractor fan, dishwasher, stainless steel sink unit with mixer tap, open fire with back boiler, wood effect tiled floor | |||
| Back Porch | Tiled floor, understair storage, back door to rear | |||
| Utility Room | Plumbed for washing machine, hidden storage | |||
| Bedroom 4 | 14'10" x 14'1" (4.52m x 4.29m) Wood effect tiled floor | |||
| Downstairs WC | With wc & wash hand basin, cloak area | |||
First Floor | ||||
| Landing | | |||
| Family Room | 14'3" x 12'11" (4.34m x 3.94m) Open fire set in rot iron fireplace surround, granite hearth, laminated wooden floor | |||
| Office Area | 13'1" x 7'8" (3.99m x 2.34m) Laminated wooden floor | |||
| Bedroom 1 | 14'0" x 12'0" (4.27m x 3.66m) Laminated wooden floor | |||
| Ensuite | Wc, wash hand basin, electric shower tiled floor | |||
| Bedroom 2 | 14'10" x 12'10" (4.52m x 3.91m) | |||
| Bedroom 3 | 11'4" x 8'11" (3.45m x 2.72m) | |||
| Bathroom | Bath, separate shower, wc, wash hand basin, fully tiled walls | |||
Exterior Features | ||||
| - | Driveway with extensive parking | |||
| - | Patio area | |||
| - | Decked area | |||
| - | Garage with working stove | |||
| - | Surrounding gardens with an abundance of fruit trees and shrubs | |||
| - | Outside lights & tap | |||
| | |
Branch Address
3 Queen Street
Derry
Northern Ireland
BT48 7EF
3 Queen Street
Derry
Northern Ireland
BT48 7EF
Reference: LOCEA_001040
IMPORTANT NOTICE
Descriptions of the property are subjective and are used in good faith as an opinion and NOT as a statement of fact. Please make further enquiries to ensure that our descriptions are likely to match any expectations you may have of the property. We have not tested any services, systems or appliances at this property. We strongly recommend that all the information we provide be verified by you on inspection, and by your Surveyor and Conveyancer.