
Stoneburn Place, Curryneirin, Waterside, Derry, BT47
Sold STC - - £115,000
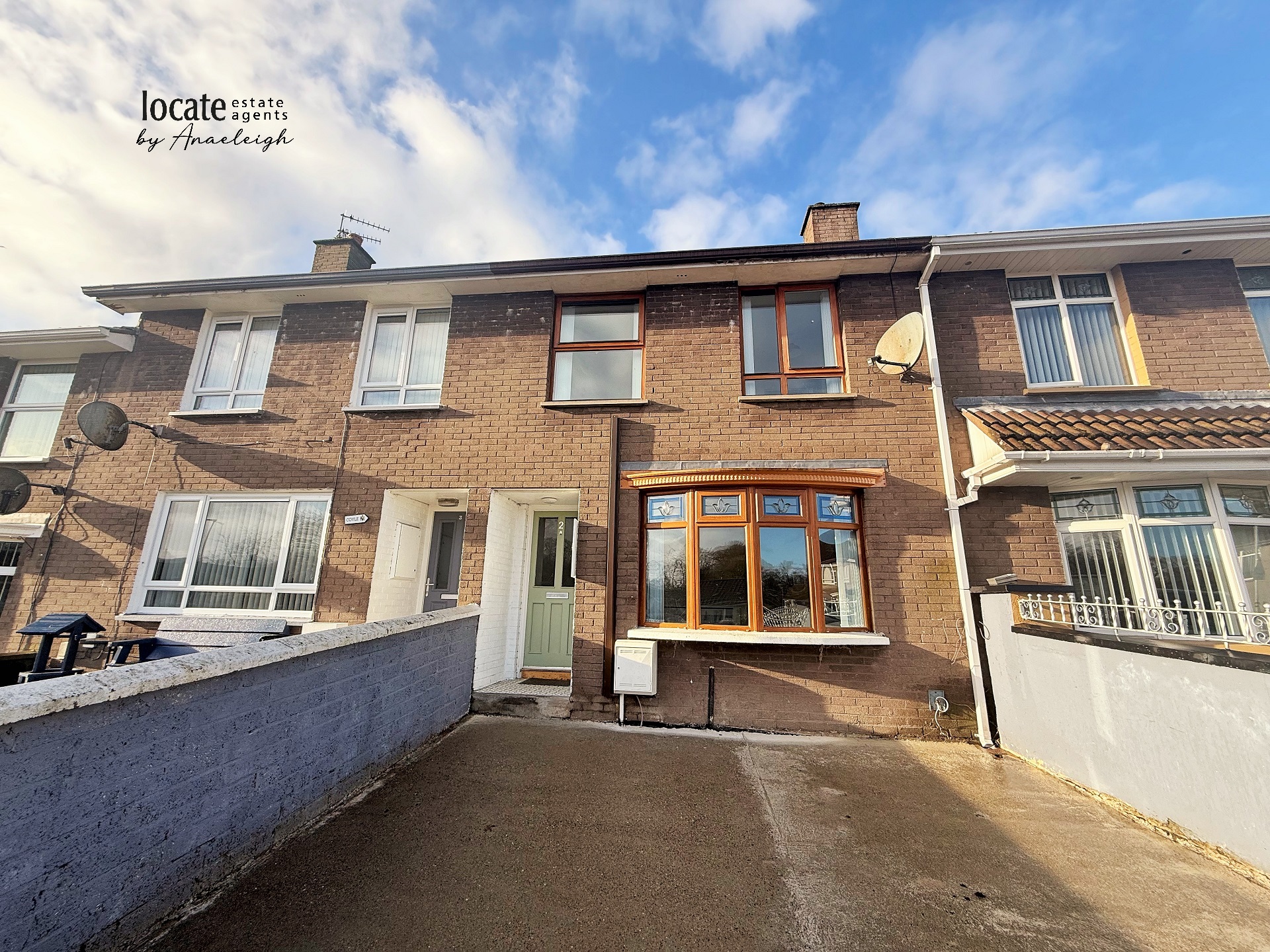
3 Bedrooms, 1 Reception, 1 Bathroom, Terraced

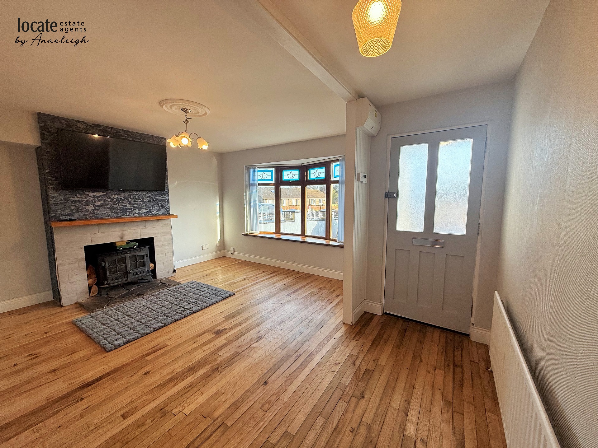
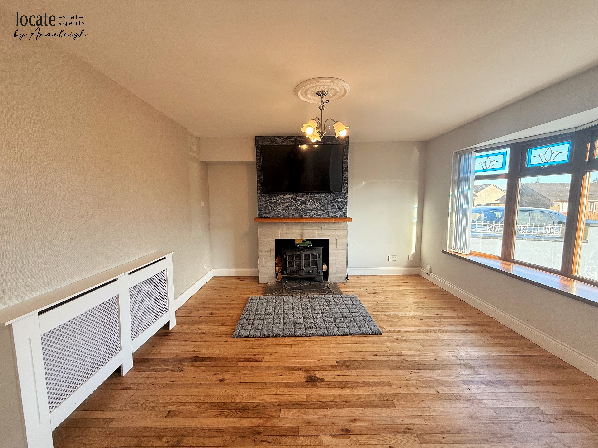
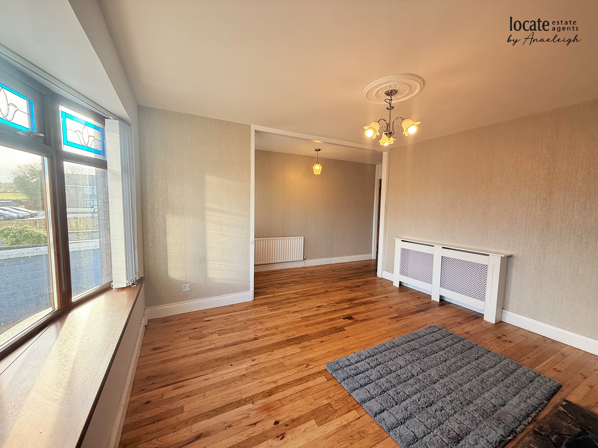
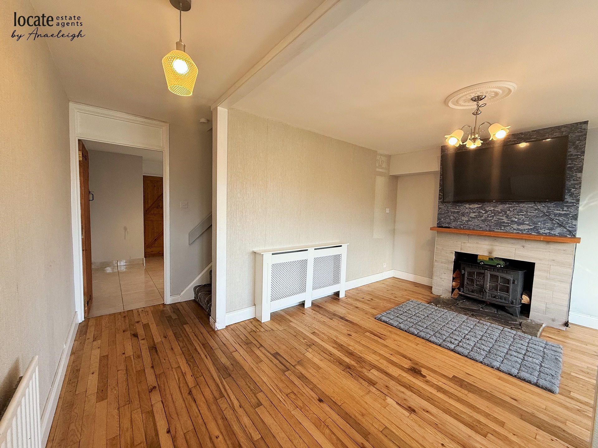
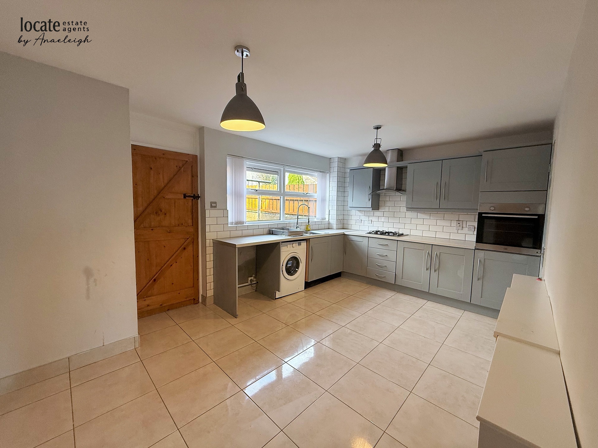
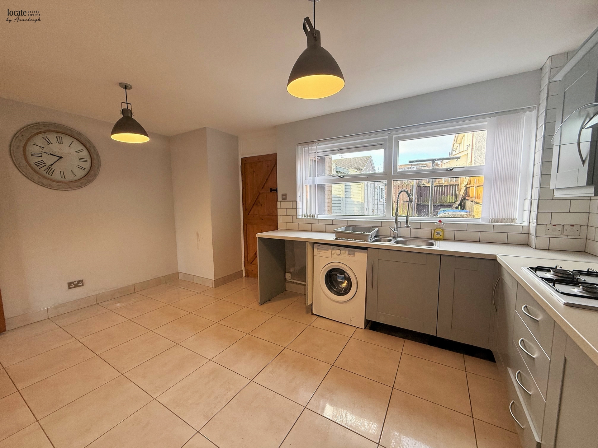
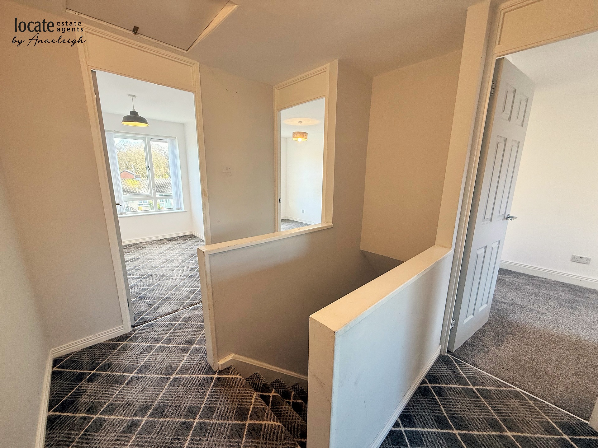
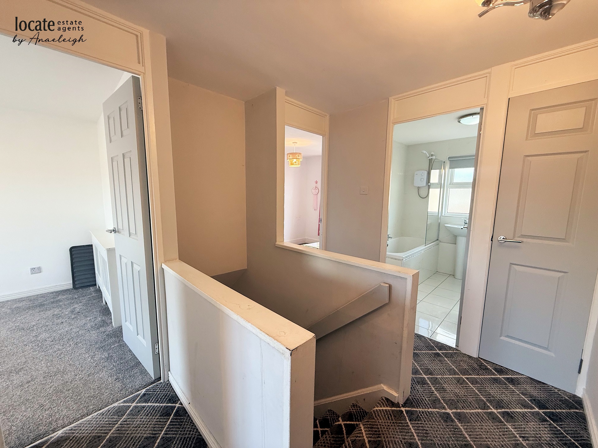
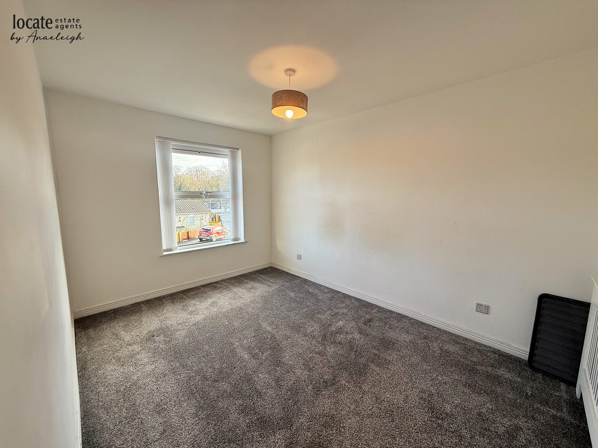
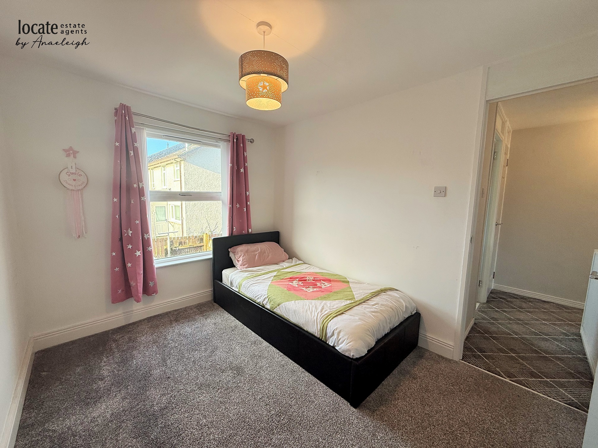
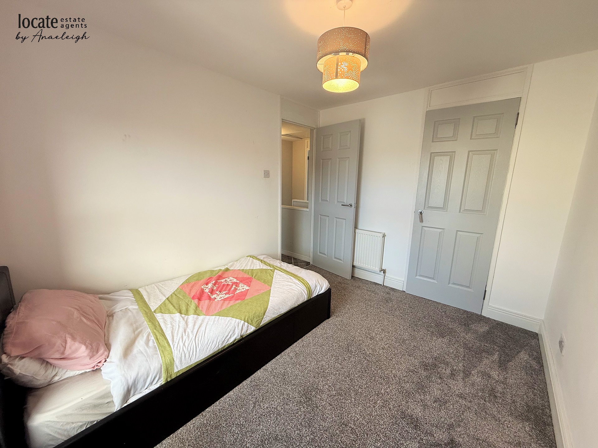
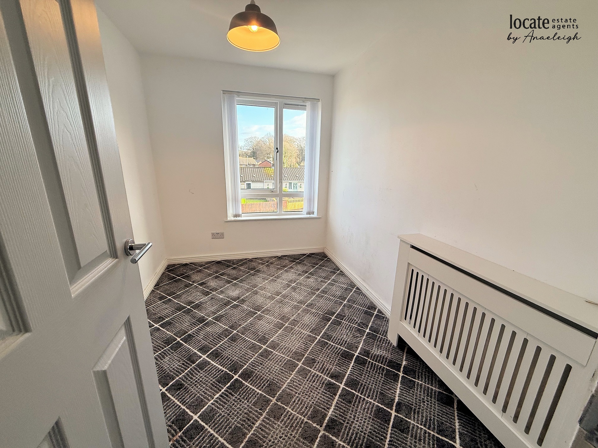
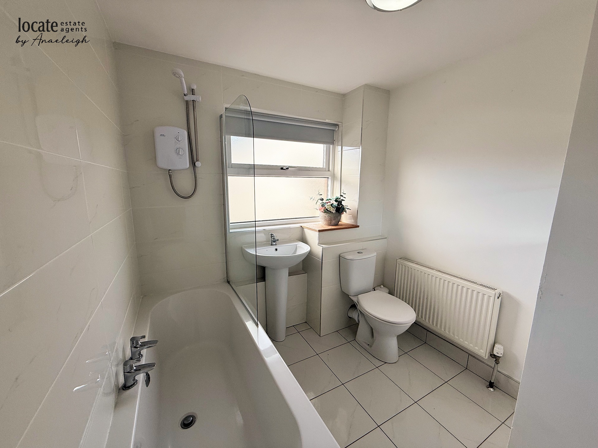

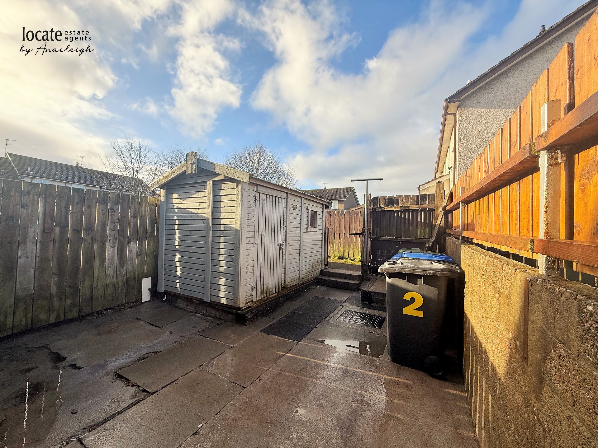

Ground Floor | ||||
| Lounge | 15'10" x 12'5" (4.83m x 3.78m) Stove set in firepace with stone hearth, wooden floor, radiator cover | |||
| Kitchen | 15'9" x 10'6" (4.80m x 3.20m) Eye and low level units, 1 1/2 stainless steel sink unit with mixer tap, gas hob, extractor fan, eye level oven, radiator cover, tiled floor, tiled splashback, understair storage, | |||
| Back Porch | Back door to rear | |||
| Storage | This would lend itself well to a downstairs wc | |||
First Floor | ||||
| Landing | With hotpress. Access to roofspace via pull down ladder, the roofspace has been floored and has a light | |||
| Bedroom 1 | 12'5" x 8'9" (3.78m x 2.67m) Carpet | |||
| Bedroom 2 | 10'7" x 8'4" (3.23m x 2.54m) Built in wardrobe, carpet | |||
| Bedroom 3 | 9'7" x 6'10" (2.92m x 2.08m) Carpet | |||
| Bathroom | Bath with shower over head, wc, wash hand basin, tiled floor, partially tiled walls | |||
Exterior Features | ||||
| - | Driveway to front of property | |||
| - | Yard to rear | |||
| | |
Branch Address
3 Queen Street
Derry
Northern Ireland
BT48 7EF
3 Queen Street
Derry
Northern Ireland
BT48 7EF
Reference: LOCEA_001010
IMPORTANT NOTICE
Descriptions of the property are subjective and are used in good faith as an opinion and NOT as a statement of fact. Please make further enquiries to ensure that our descriptions are likely to match any expectations you may have of the property. We have not tested any services, systems or appliances at this property. We strongly recommend that all the information we provide be verified by you on inspection, and by your Surveyor and Conveyancer.